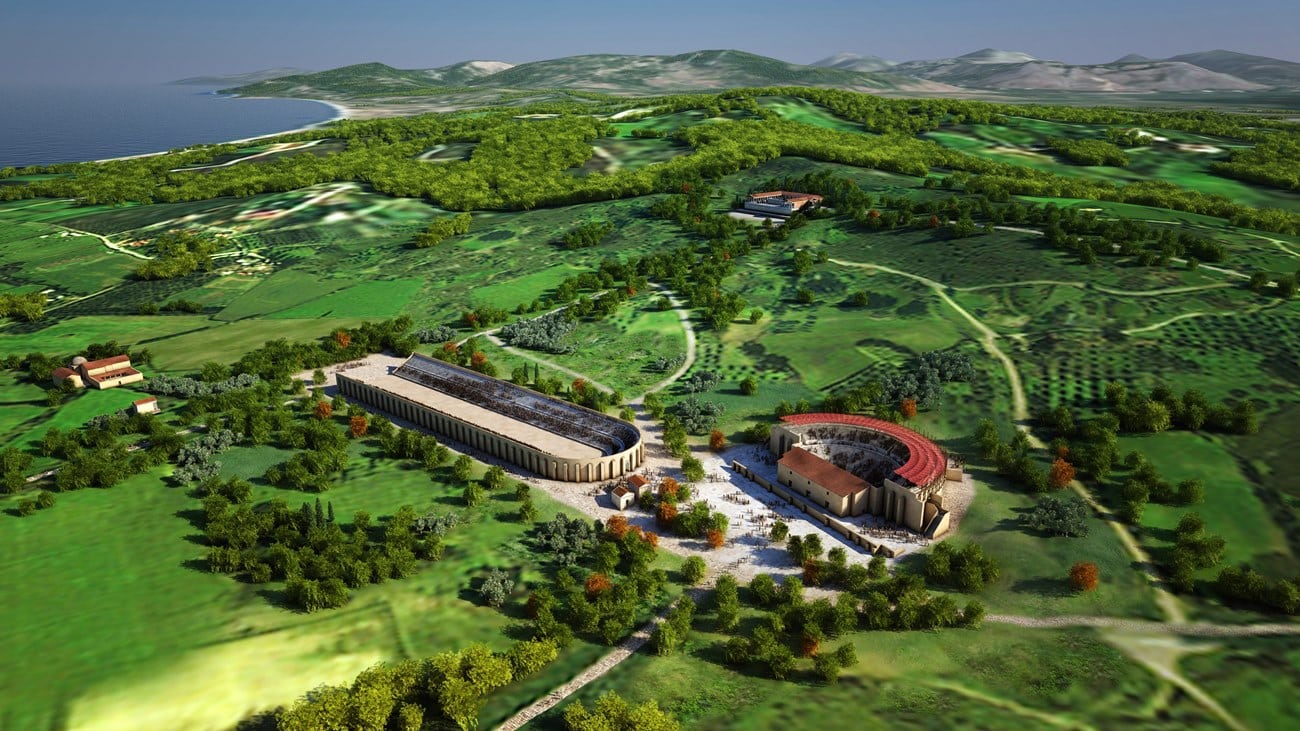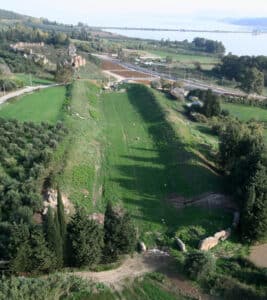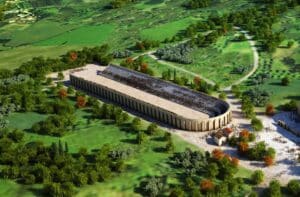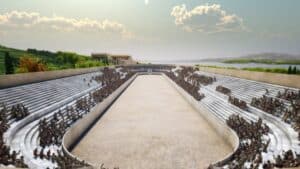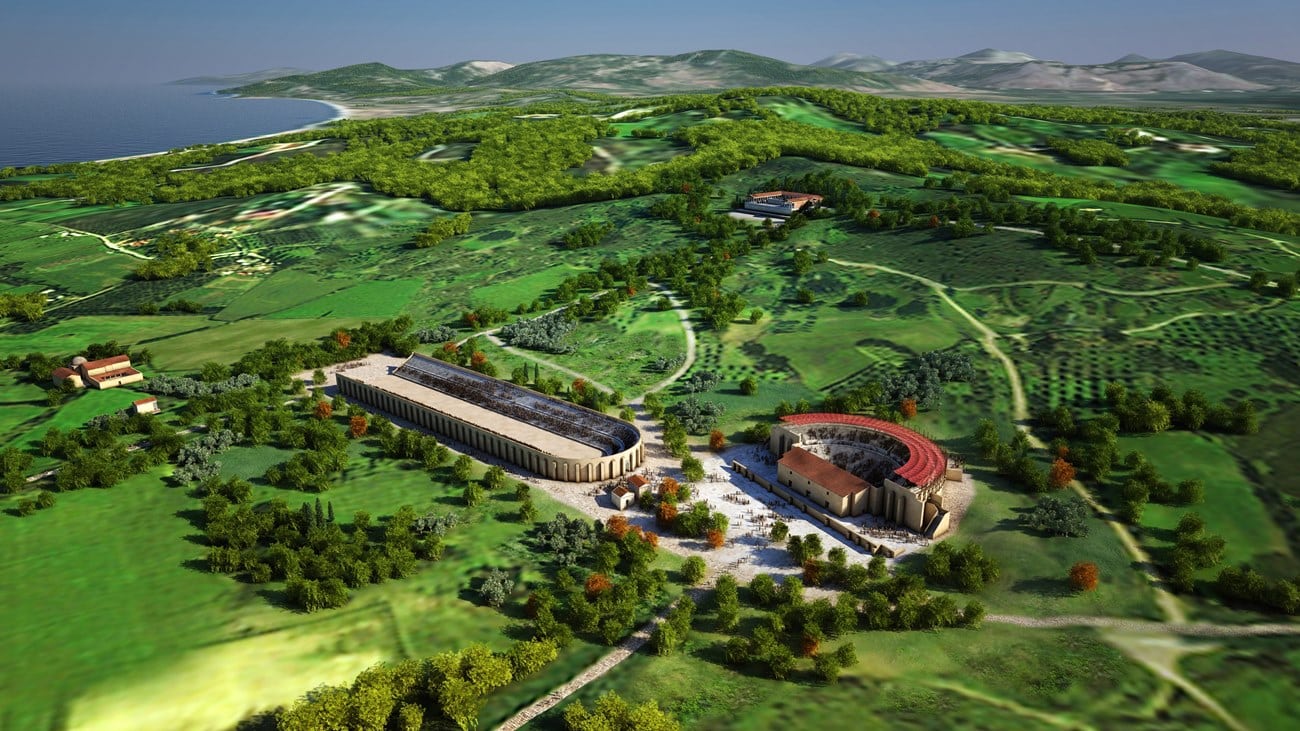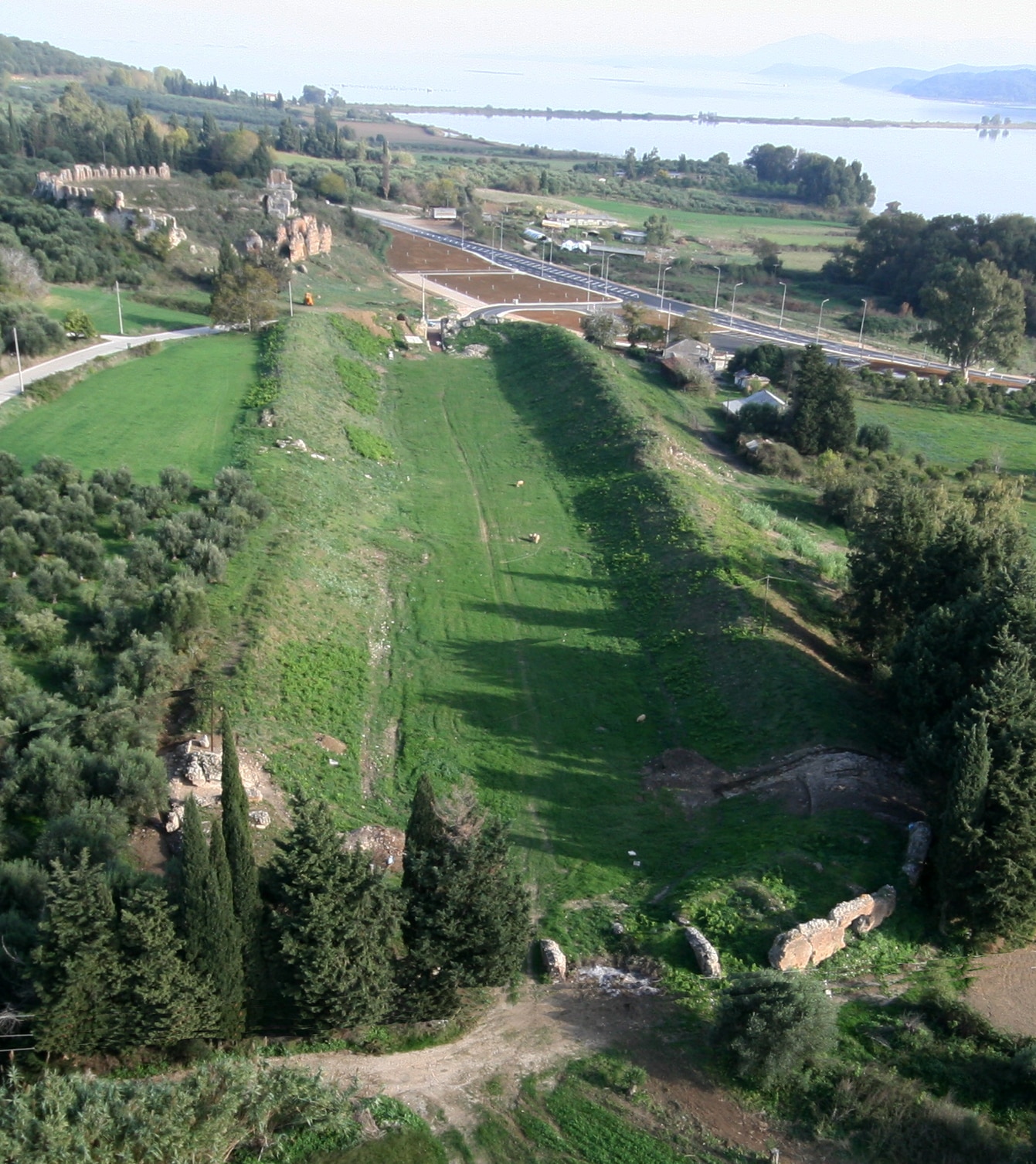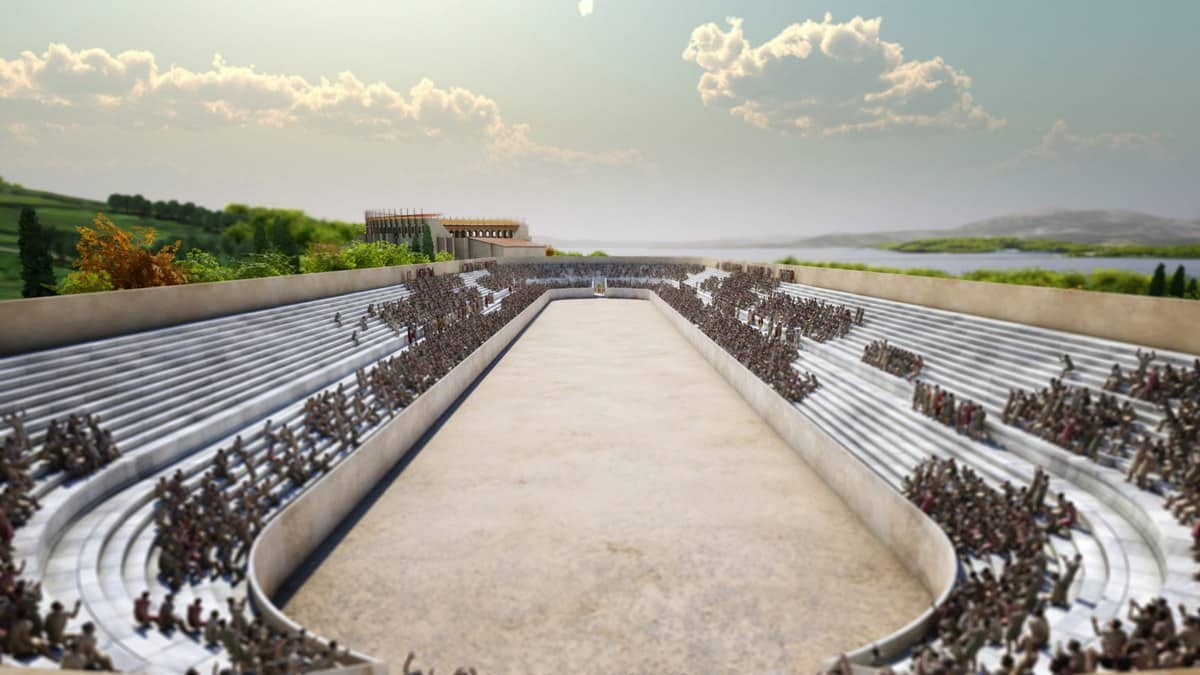The Stadium of Nicopolis was built at the foot of the sacred hill of Apollo south of the Victory Monument and between the Theater and Gymnasium. It was oval in plan, with an E-W orientation. The earthen embankments with sporadic remains of the substructure of seating, the ruins of the entrances, and the remains of the retaining walls that restrained the downward thrust of the embankments are preserved.
The unusual type of stadium with two sphendonai—a feature found in only a few stadia in Asia Minor—is referred to in the research as a “stadium-amphitheater” and considered to be a transitional type from the Greek stadium to the Roman amphitheater. According to one view, the Stadium of Nicopolis was the prototype of this type of stadiums.



