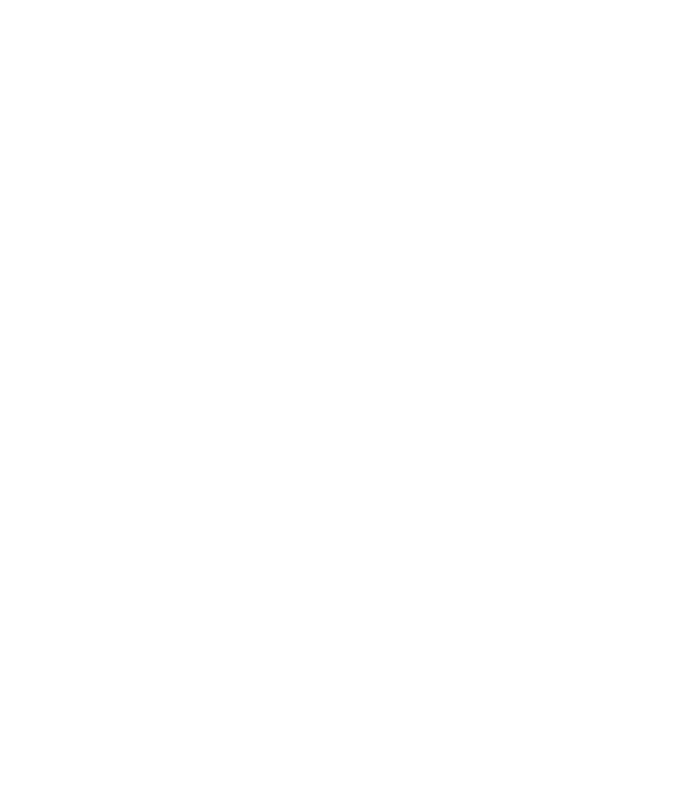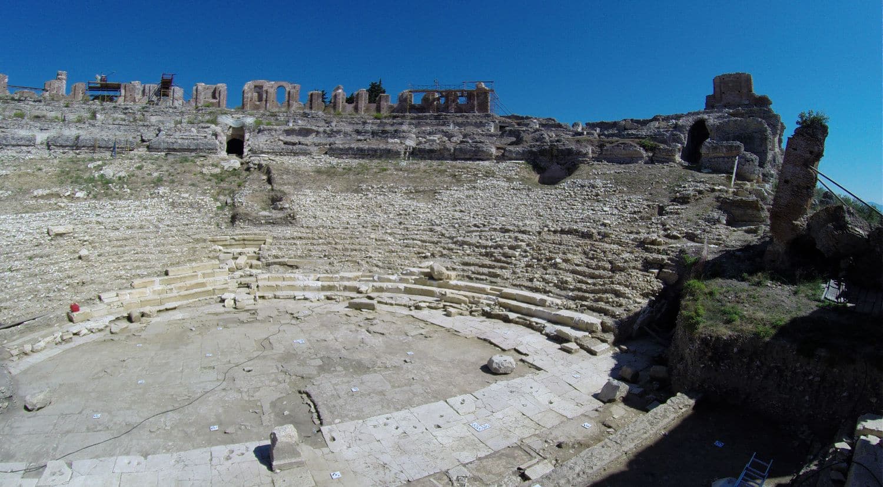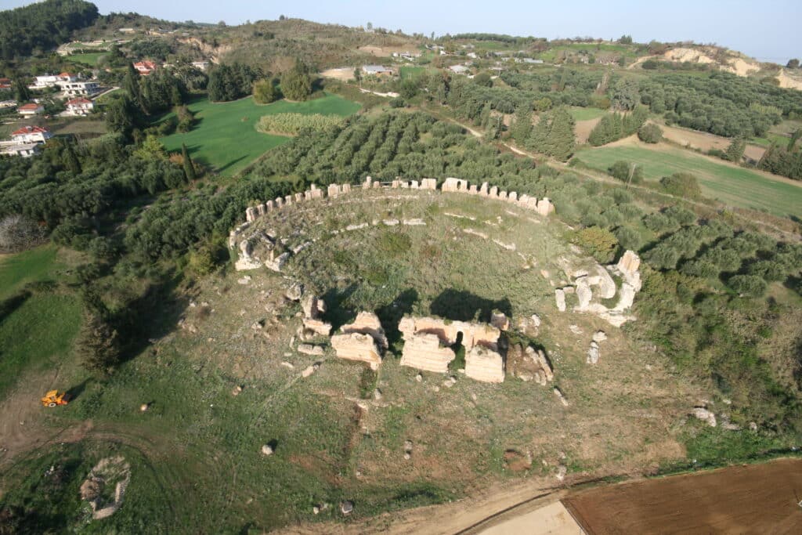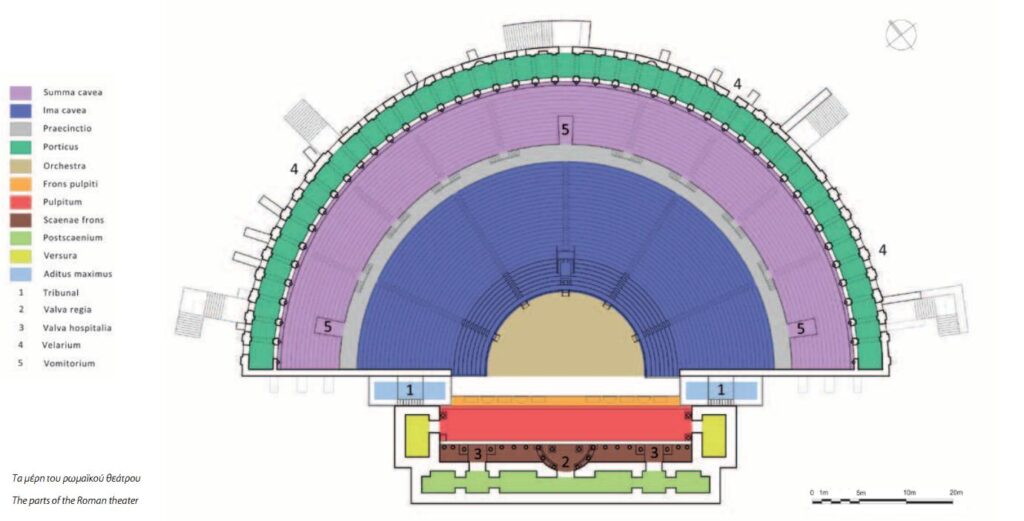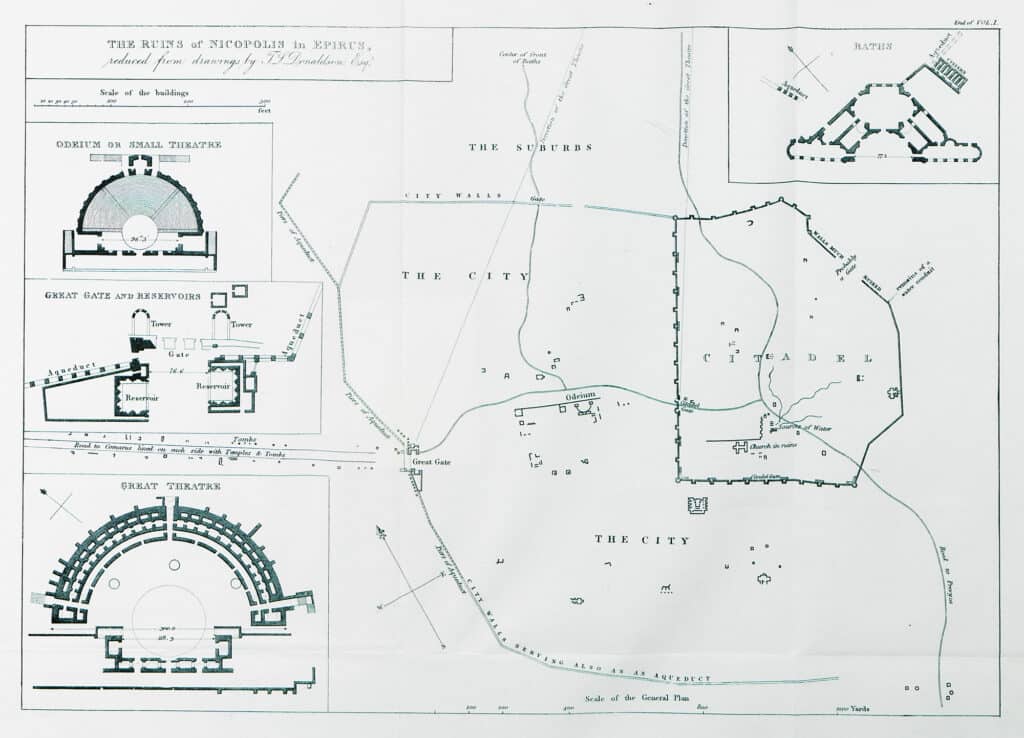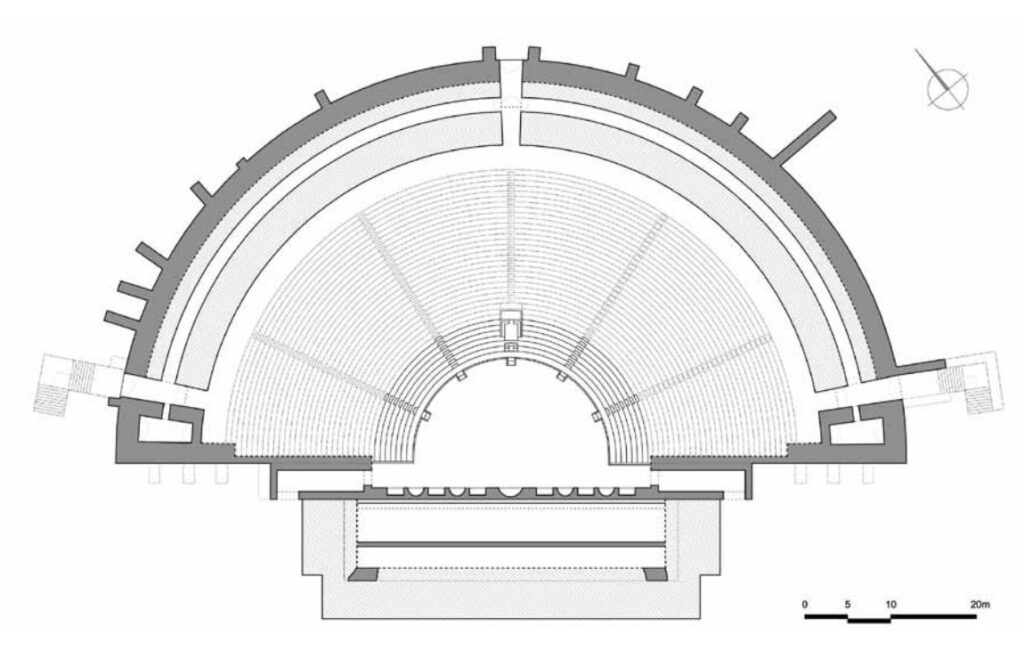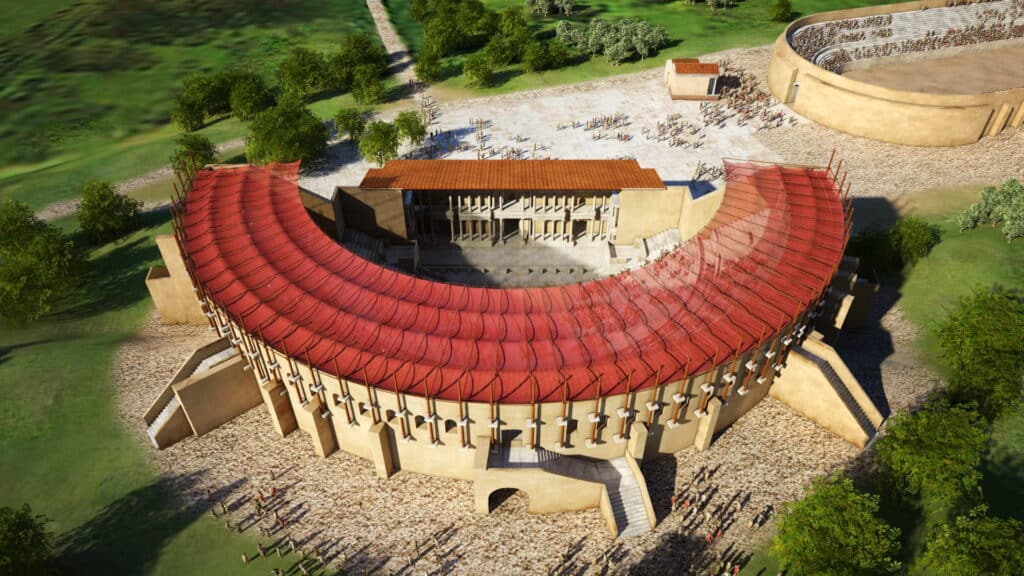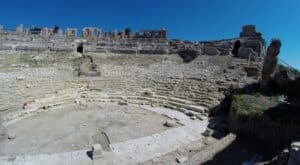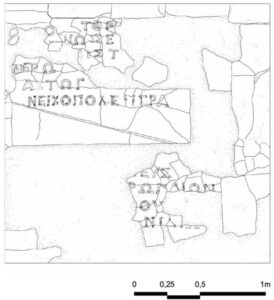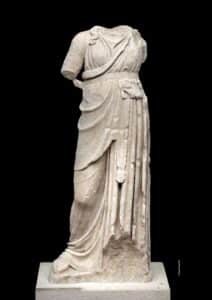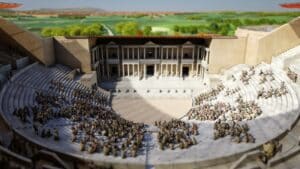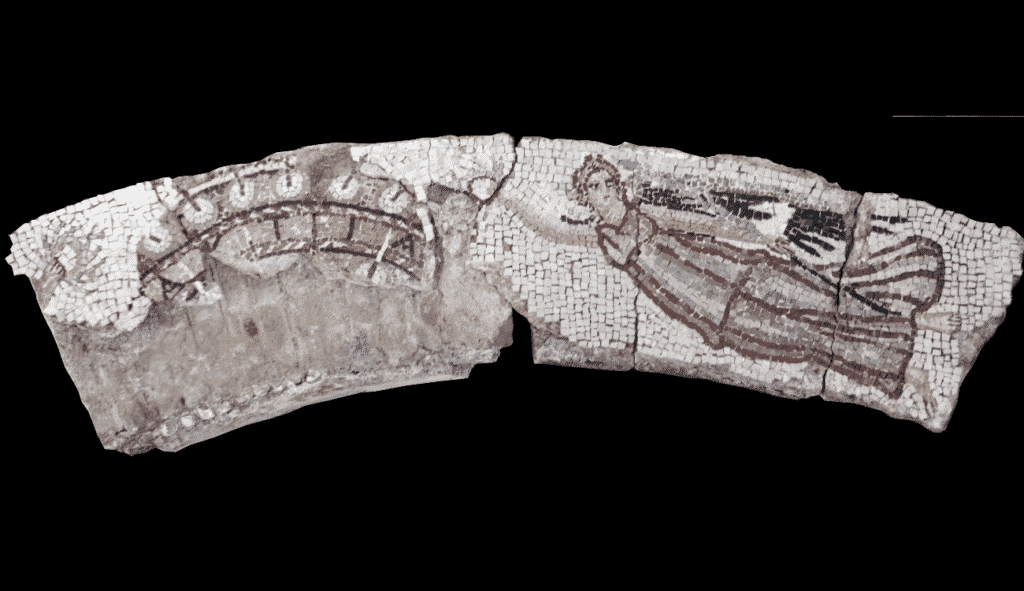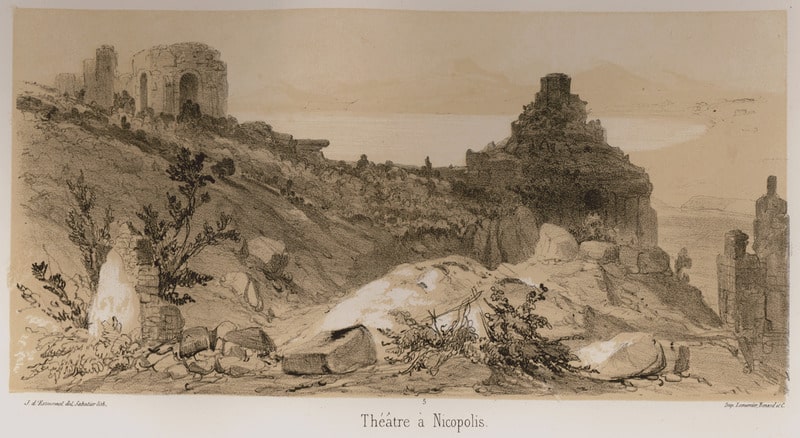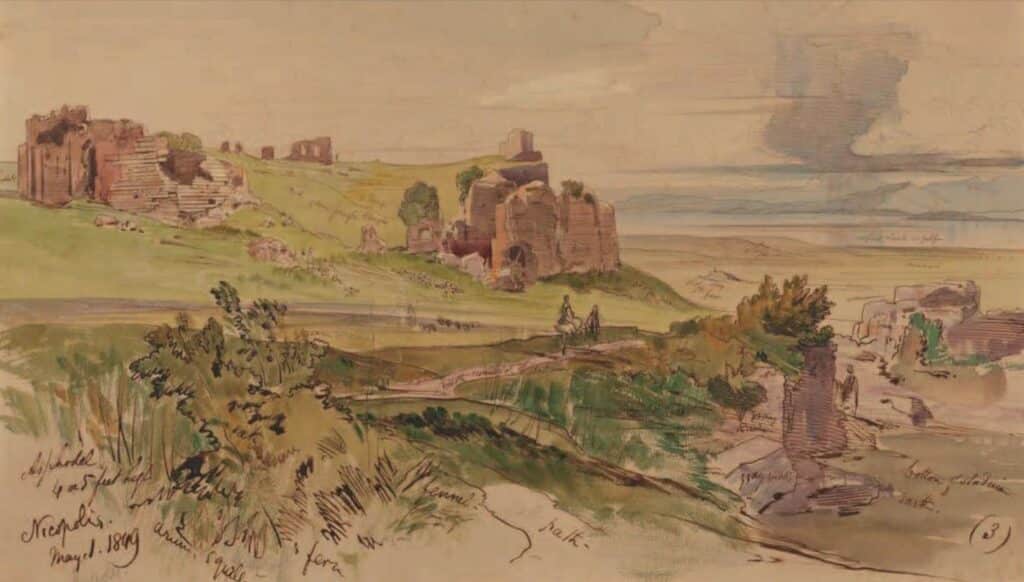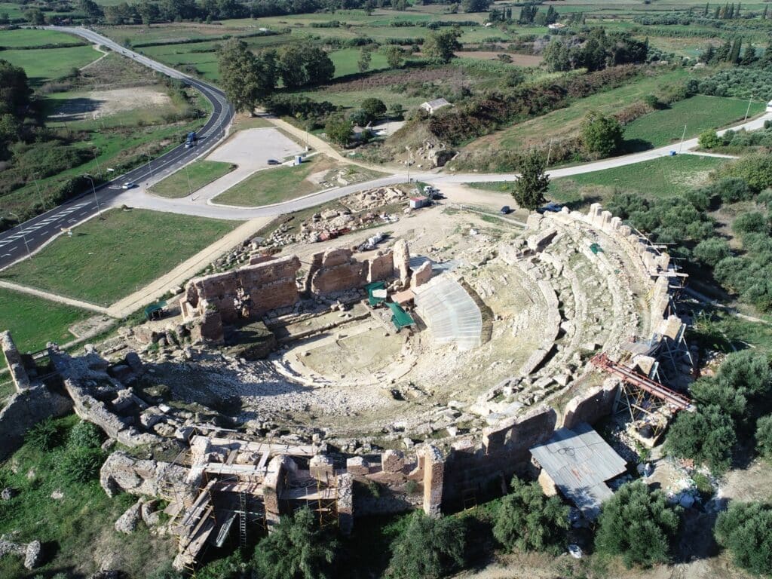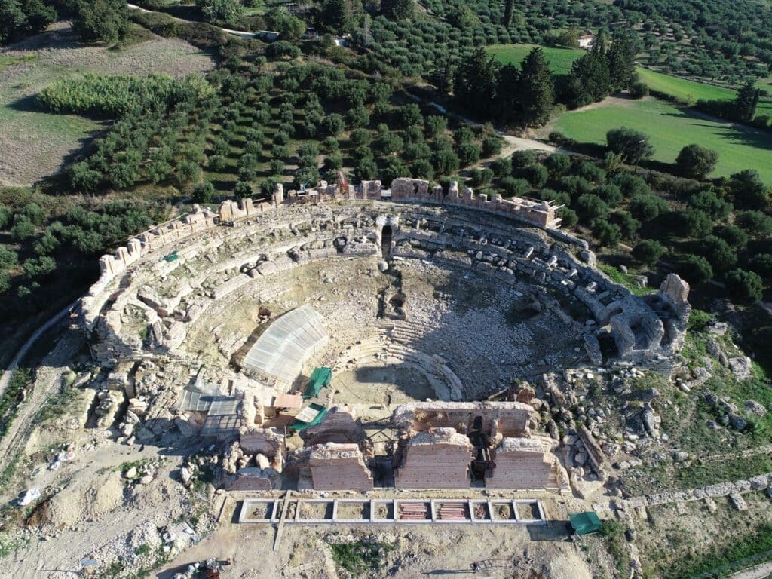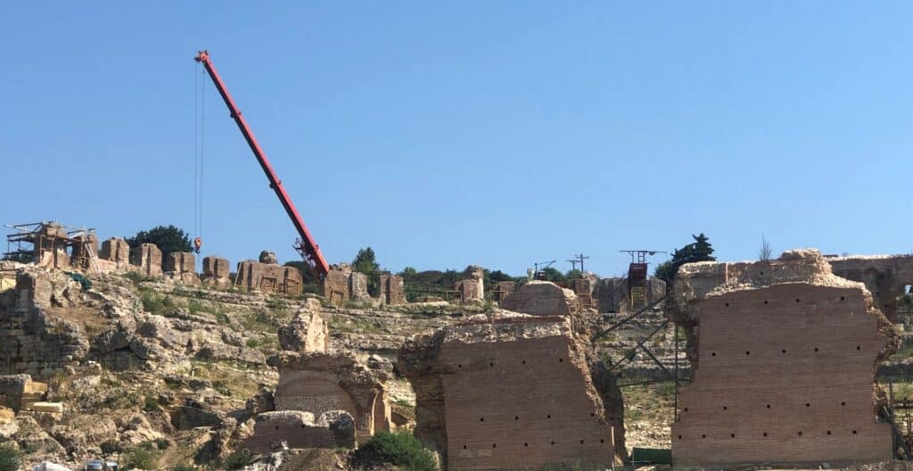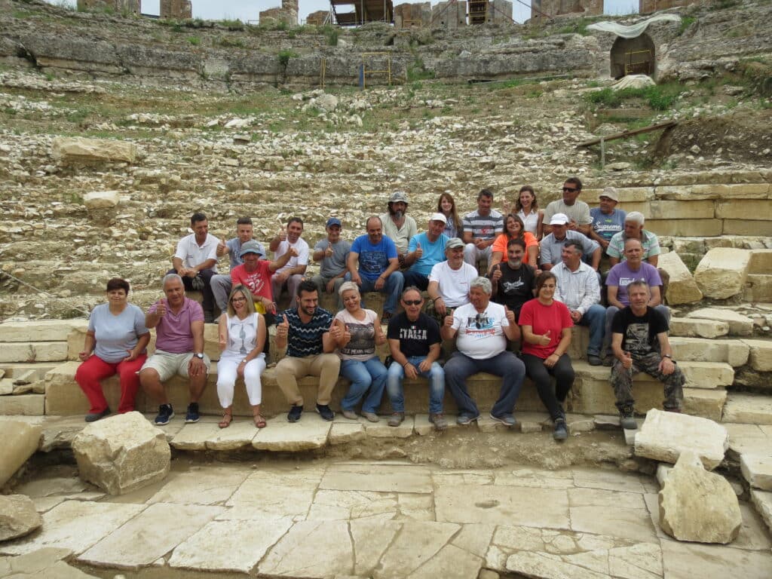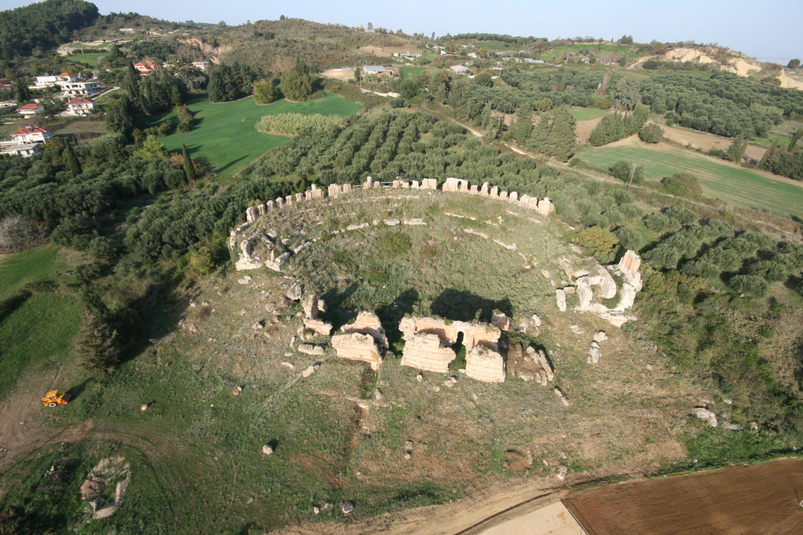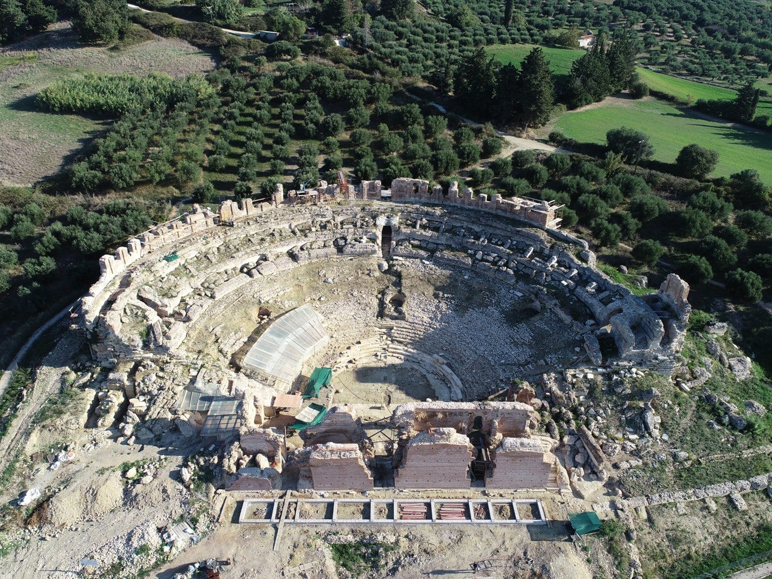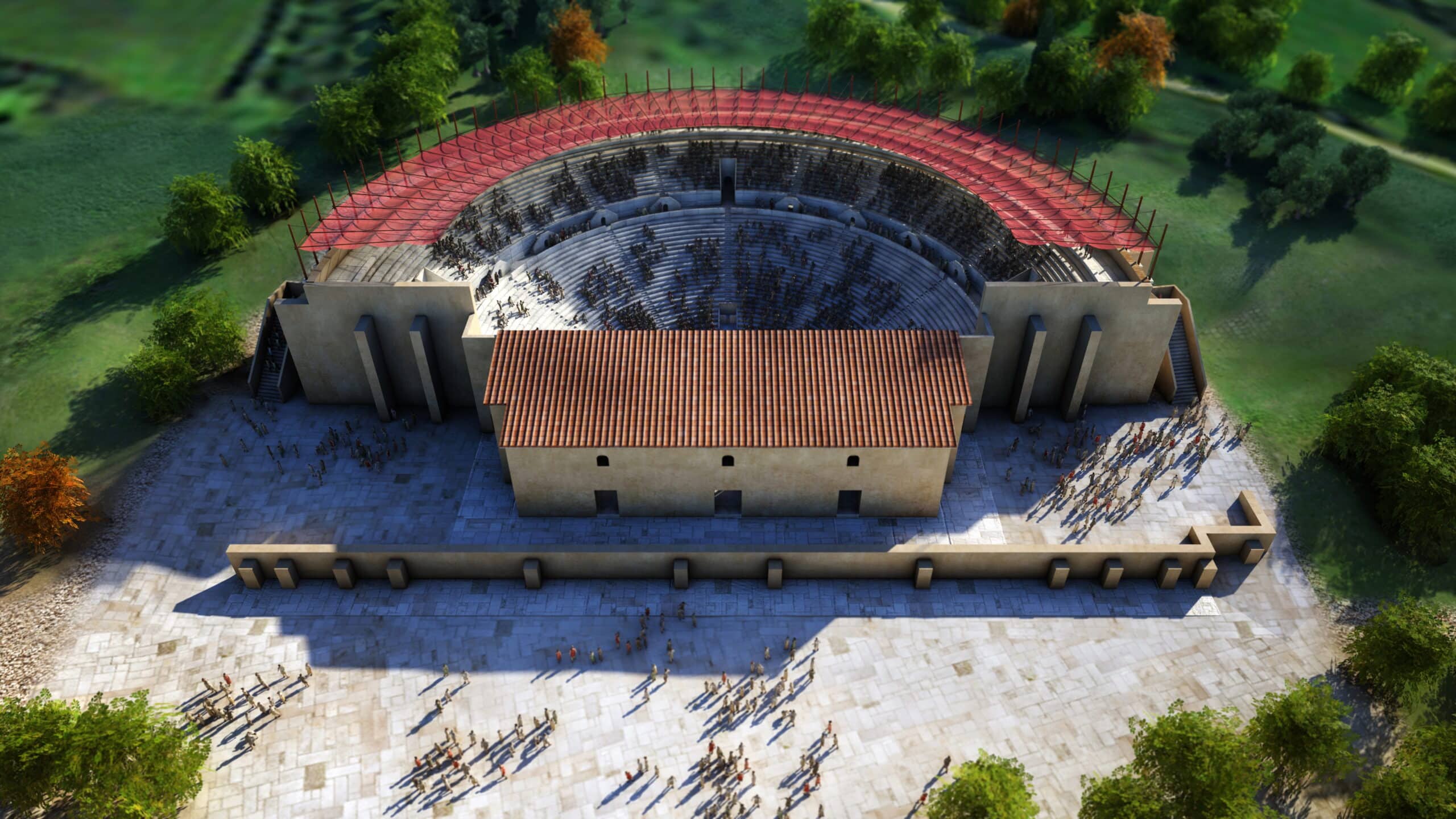The Roman theater οf Nicopolis was in the southern foothills of the sacred hill of Apollo, a short distance northeast of the Stadium. Oddly enough, the Theater is not mentioned by Octavian’s contemporary Strabo, although he does refer to the Stadium and the Gymnasium. Excavation has demonstrated that the Theater belonged to the building program of Augustus. The renovation of the monument dates to the first half of the 2nd century AD and was probably done by Hadrian.
The Roman architect Vitruvius (death 15 B.C.) in his handbook of architecture De Architectura, describes the morphological characteristics of the “ideal” theater in the Roman manner and the characteristics of Greek theaters in comparison to Roman ones.
The auditorium (koilon) of the Greek theater always rested directly on natural slopes following corresponding removal of earth and adjustments to the ground level. In Roman theaters the innovation of supporting the auditorium (cavea) on vaulted substructures founded on level ground appeared. This technical solution facilitated the choice of location foe erecting theaters in urban centers, since it was no longer necessary to search out natural slopes.
The tripartite arrangement of Greek theater -stage, orchestra, koilon- became united in a single building in the Roman theater. This consolidation resulted in the creation of a semicircular orchestra which did not form part of the scenic action, as the actors performed on the proscenium (pulpitum).
Moreover, in the Roman theater there were vaulted passages (aditus maximi) leading to the orchestra-which correspond to the parodoi of the Greek theater- while other vaulted passageways (vomitoria) were used for entering or exiting the auditorium. Between the orchestra and the proscenium there was a channel for the mechanism of the stage curtain (aulaeum). The aulaeum fell into the channel when the performance began and was raised when it finished. For this reason, the expression “aulea premutur” i.e. the curtain is lowered, signified the beginning of the performance.
