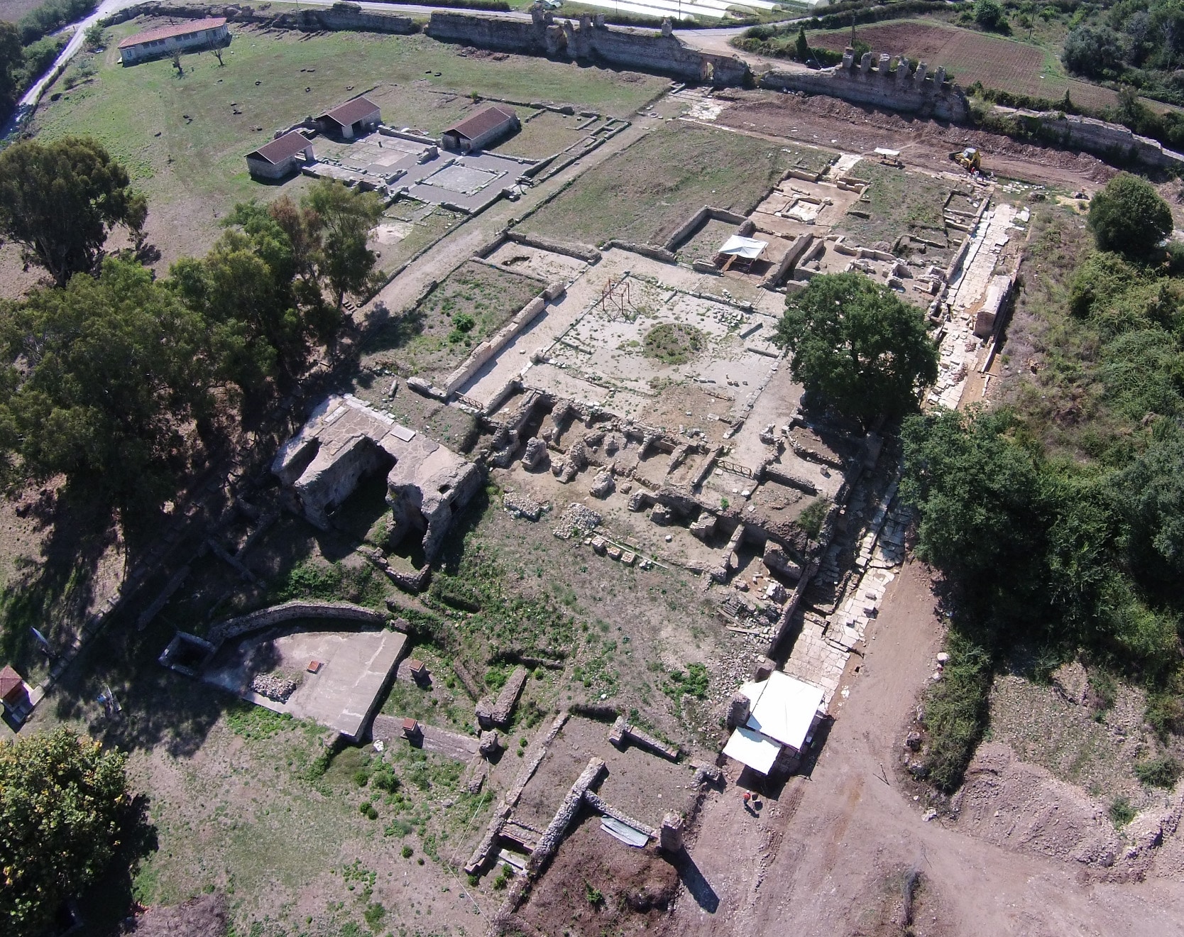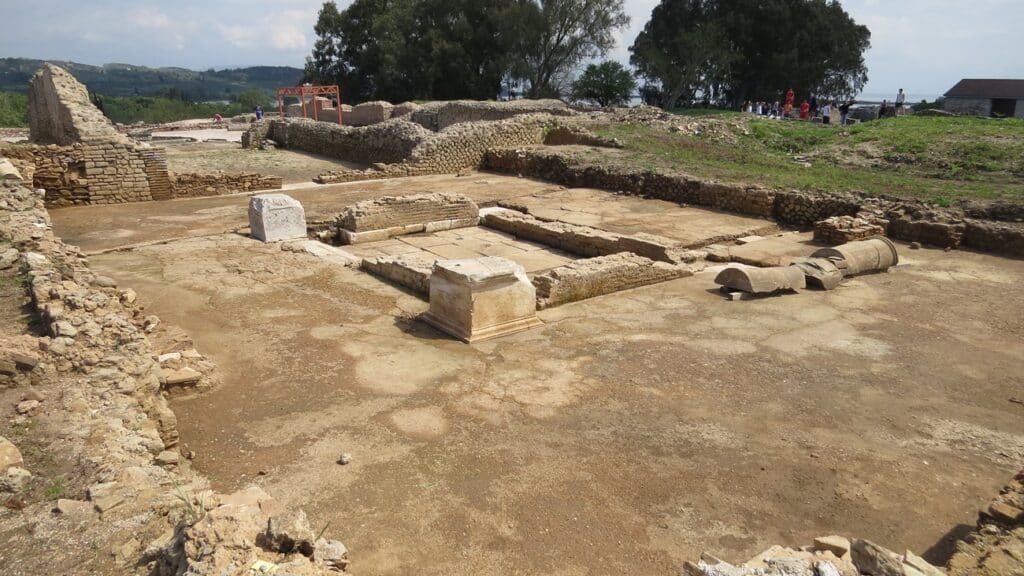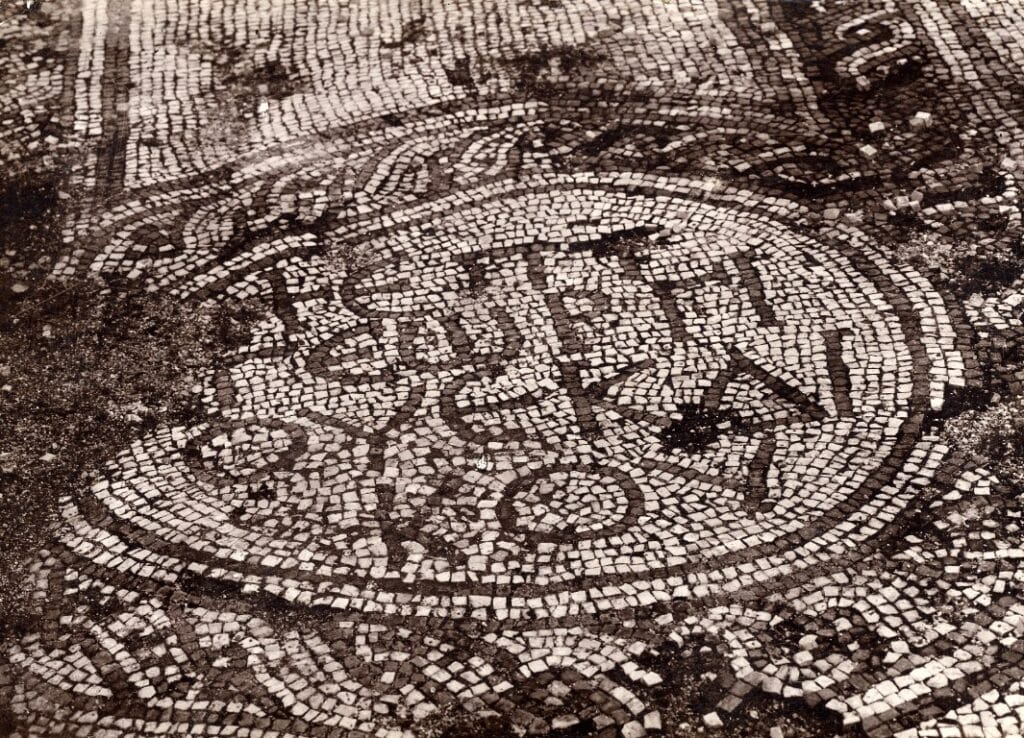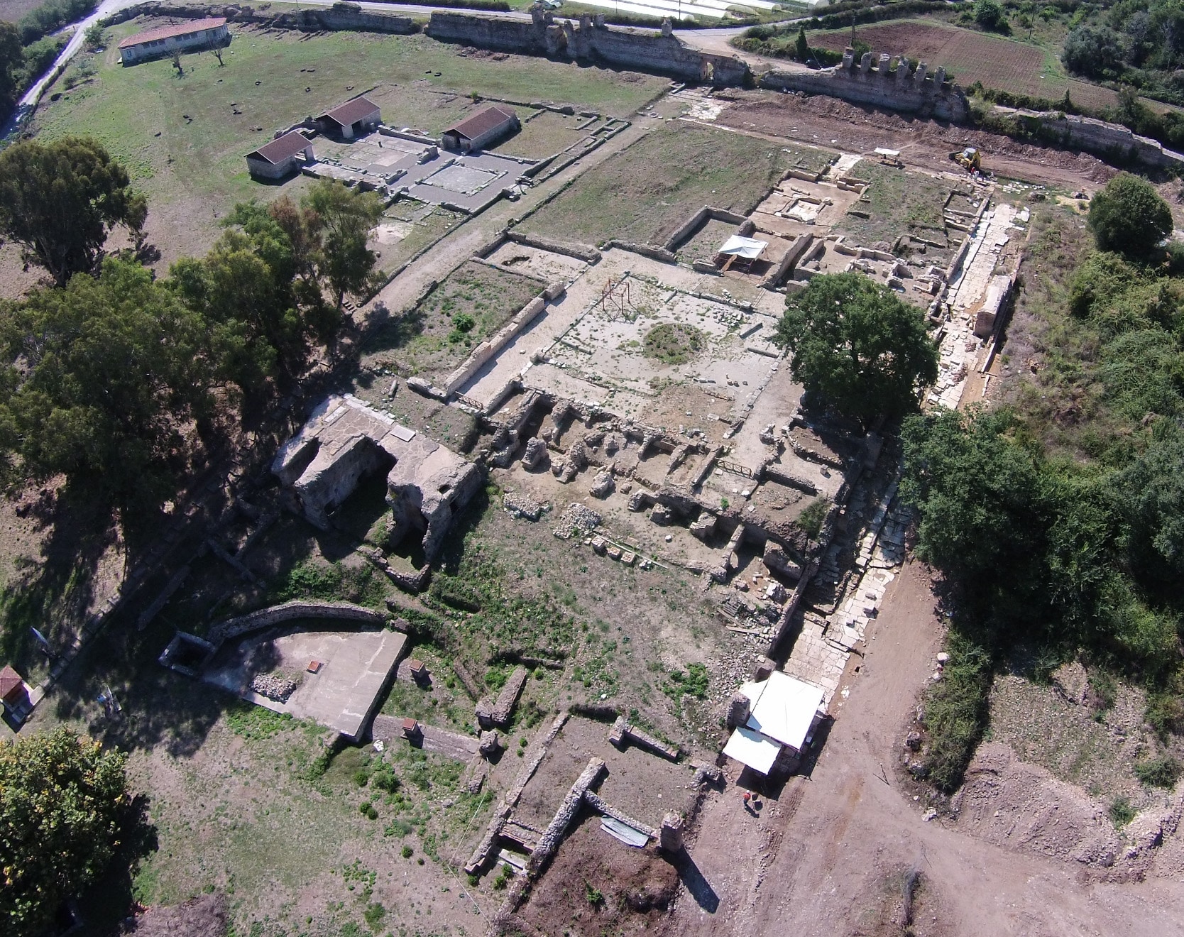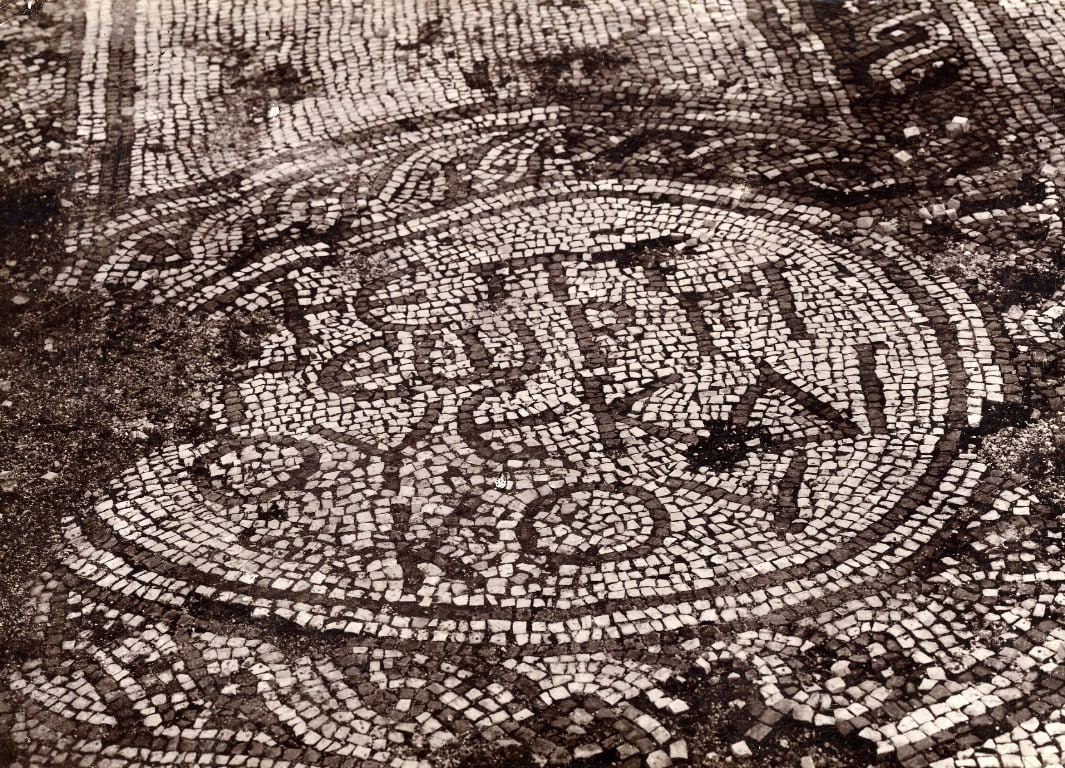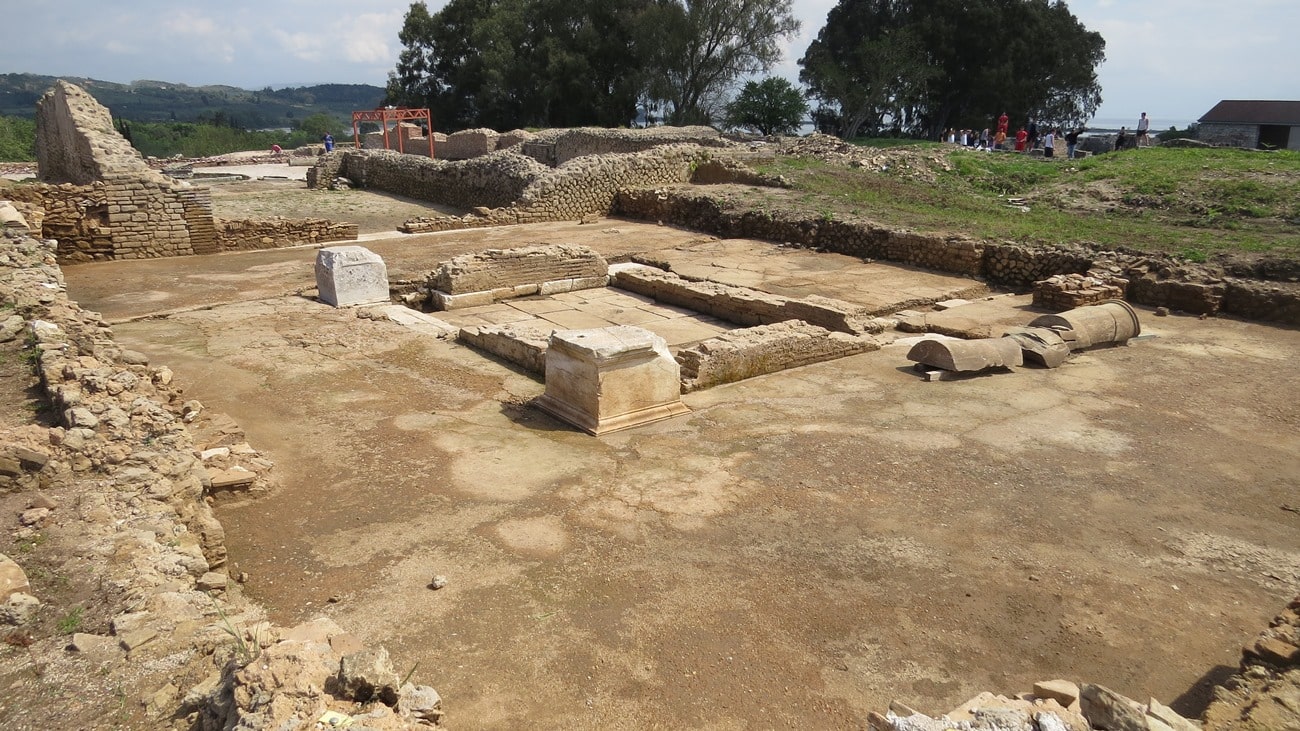The House (domus) of the ekdikos Georgios was in an imposing location in the northeast sector of the city, set atop a low hill with a view of the Suburb (Proasteion) and Ambracian Gulf. It was a large urban residence (domus) which developed over the natural terrain and was surrounded by four streets, taking up an entire city block (insula) (ca. 9000 square meters).
The house had one main and two secondary entrances. The main entrance was on the south above the E-W street (decumanus). Visitors arriving from it entered directly into a paved passage (vestibulum) which led via a double door (of which the threshold has been preserved) to a small entrance hall (fauces). Thence, and through a large opening with a threshold of cipollino verde, one entered the atrium. Marble pedestals were set at the four corners around the circumference of a pool. Two of these are preserved in situ, one of which carries a four-line votive inscription on one of its faces: [Ἡ] βουλὴ καὶ ὁ δῆμος | Νεικοπολιτῶν | τὴν Πατρέων πόλιν | εὐνοίας ἓνεκα
To right and left of the atrium were bedrooms (cubicula) and two open rooms (alae). On the south side of the house on either side of the vestibulum, it is assumed there was a portico in whose back wall there were entrances to shops (tabernae). North of the atrium, a large entrance led to a hall, while a second door led to an adjacent room. By virtue of its location, this room is securely identified as the tablinum, i.e. the master’s office.
The garden in the courtyard, would be richly adorned with fountains, pergolas, statues, marble tables (cartibula), and marble disks with relief decoration (oscila) hung between the peristyle’s columns.
The porticos’ floors were decorated with mosaics, but only a few traces of those sections are preserved today. In the west part of the south portico a mosaic floor about 11 meters long was uncovered. A circle surrounded by a guilloche carried the inscription + Επί Γεωργίου Εκδίκου to which the name of the house is owed. The ekdikos was a public official charged with the defense of the rights of the people against abuses by those in power.
The balneum (bath) of the house was on the ground floor southwest of the staircase, which as demonstrated by its masonry did not belong to its first building phase. The central space of the baths was roofed by a vault that carried a polychrome mosaic decoration of tendrils, birds, and fish.
On the basis of construction systems, three main building phases may be discerned for the house. The first phase is dated to the 1st century AD, and the final building phase to the late 6th/early 7th c., after which the house was abandoned. This was a private house which had a relation with the commercial activities of its owners, rather than a building which was the seat of political or religious authority.
Residents of the area in the 19th century called these ruins the “King’s House” (Vasilospito), and this is how they were referred to in initial excavation reports.



