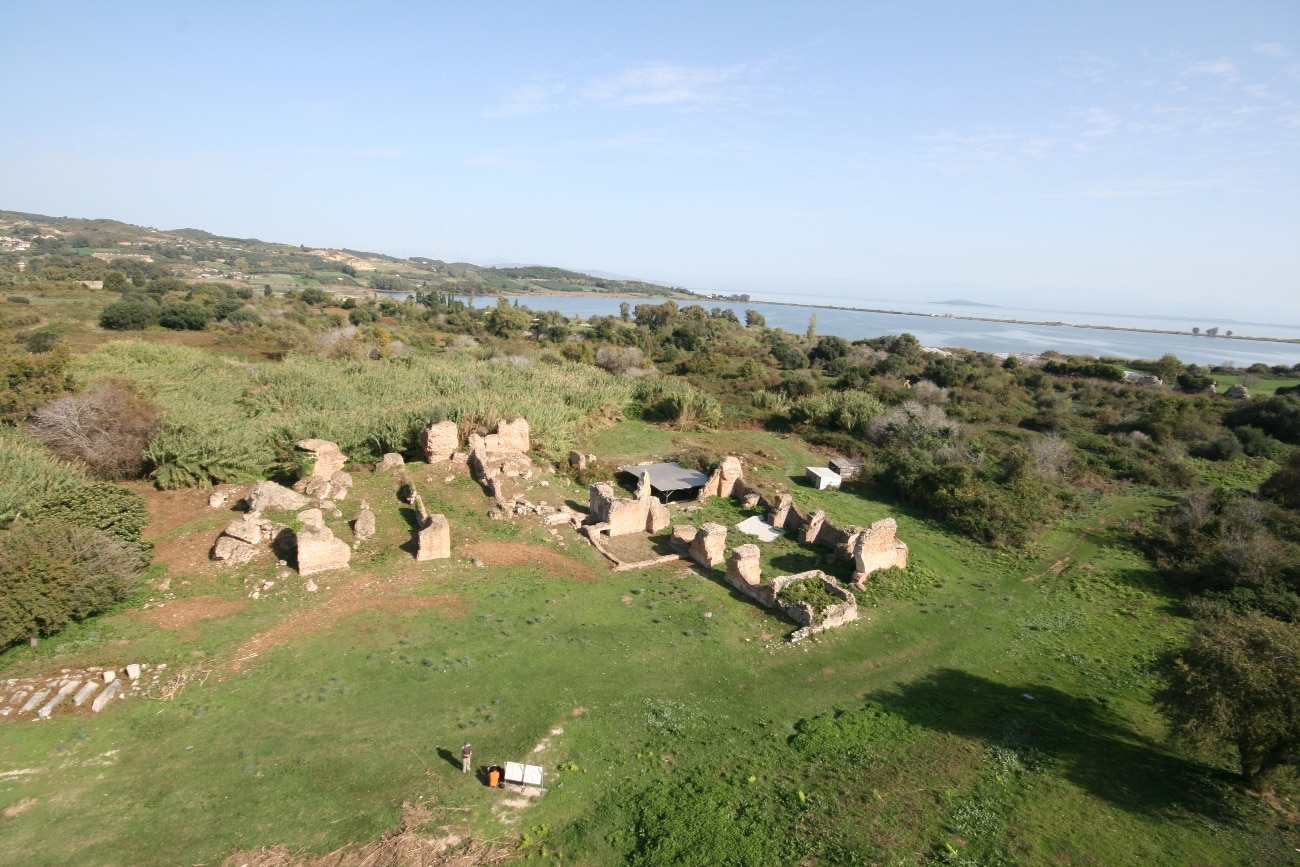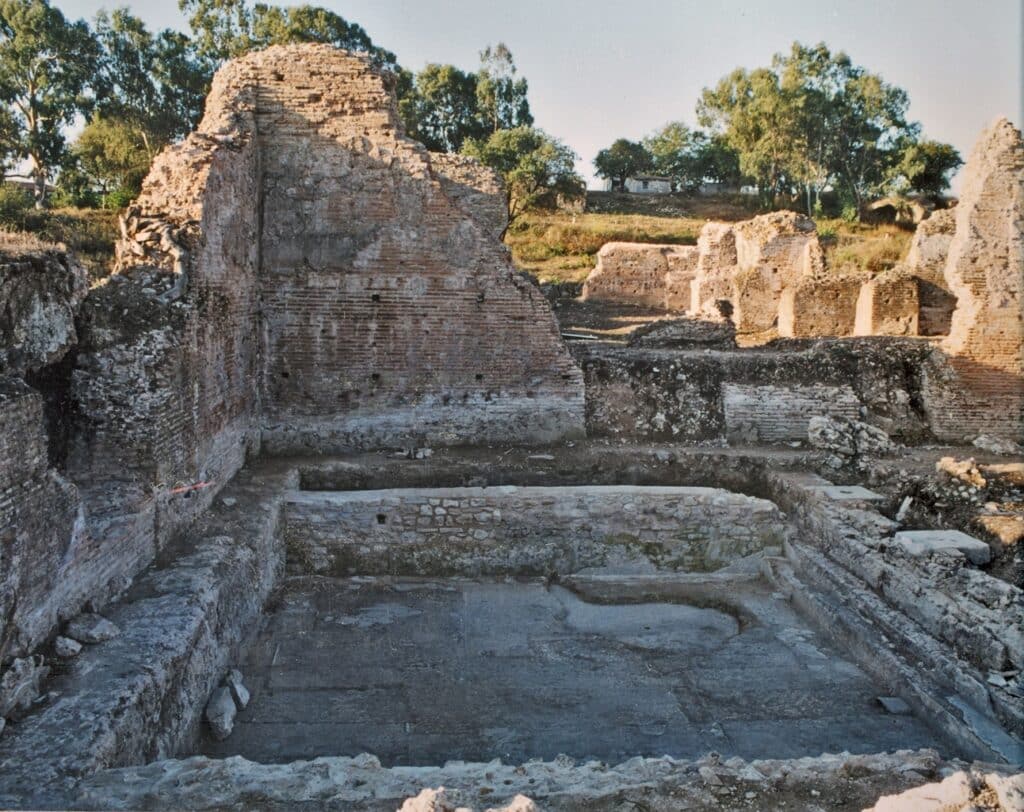The public baths (balnea or thermae) were one of the most characteristic elements of the civic landscape in the empire’s cities, from the countries of the North to those of Asia and Africa. They normally occupied a large area, had many rooms, and were luxuriously constructed and decorated with revetments, mosaics, and statues. Outside the spaces that served the baths’ main function bath complexes had libraries, areas for physical exercise, and gardens. Their erection was usually undertaken by sponsors: rich citizens, officials representing local and central authority, and members of the imperial family. The connection of the baths with the Aqueduct ensured abundant water, while their connection with the sewers ensured the removal of waste water.
Wealthy citizens had private baths—miniatures of the public ones—at their urban residences and country villas. Ruins of Roman bath complexes are found in cities and the countryside throughout Greek territory.
The Central Baths
The name “Central Baths” refers to the extensive ruins in the northeast sector of the city, which are marked on Filadelfeus’s topographic map as the “baths”. Their floor plan is included on the map of the Byzantine city prepared by unknown Italian soldiers belonging to the occupation forces in 1942. Exploratory excavation in 2001 clarified the outlines of the spaces at points where different walls rise above the modern-day ground level. The building appears to have belonged to the city’s urban fabric, with its south side probably extending along the decumanus which concluded at the East Gate.
The rooms in the bath complex, whose outlines can be made out, extended to the north and west of an oblong hall. On its long sides, nine vaulted rooms were formed, five on the east side and four on the west. The hall had a mosaic floor decorated by guilloche bands and other geometric shapes framed large panels, in one of which dolphins were depicted.
A door in the hall’s south wall led to a space probably connected with the baths’ main entrance, but whose function remains unclear. Outside the southwest corner of the hall, masonry from later annexes in all likelihood date to Early Christian times. Two doorways in the north wall of hall A led to an oblong hall. In the center of the hall’s east wall there was a semicircular niche (width 2 m.) which would have been adorned with a statue, as was customary in corresponding bath spaces. In the east part of the hall below the niche, there was a rectangular bathing pool. Along its west side there were steps to facilitate bathers climbing down into the pool. The walls of the pool, like the steps, were covered in marble slabs, while the floor was covered by a mosaic. In the second building phase, the length of the pool was limited by two transverse walls which were built in makeshift fashion of rubble, bricks, and tiles. Along the west side of the pool there was a colonnade consisting of four monolithic columns of Carystian stone (cipollino verde) found fallen in pieces in the pool. The columns were surmounted by white marble Corinthian capitals. Inside the pool, a round clay seal was found with a suspension hole on its handle. In its center is a cross inscribed in a circle, around which the following inscription is written in reverse: ΚΕΒΟΗΘΙΓΙΟΡΓΙ (=Κύριε βοήθει Γεώργιον ) (= Lord, help Georgios). Northwest of the first hall are three smaller rectangular halls, two of which communicated directly with the first.
The dominant building system for the Central Baths was opus testaceum. Walls with different building systems such as the mixed system of rubble and brick courses or rubble and fragments of bricks and tiles were later additions and repairs.
Due to lack of sufficient excavation evidence, the date of the baths’ erection is not clear. However, a number of elements such as the Corinthian column capital found in the pool together with many fragments of identical capitals as well as the floor plan of the complex would argue for a dating to about the end of the 2nd-beginning of the 3rd century AD during the reign of Septimius Severus (193-211 AD).
The baths were also used in Early Christian times, while the bath complex’s pool may have functioned as a baptistery. Due to the difference in elevation between that of the built reservoirs below the House of the ekdikos Geogios and that of the halls in the Central Baths, it is likely that the latter were supplied with water from the reservoirs when the Nicopolis Aqueduct had fallen into disuse.




