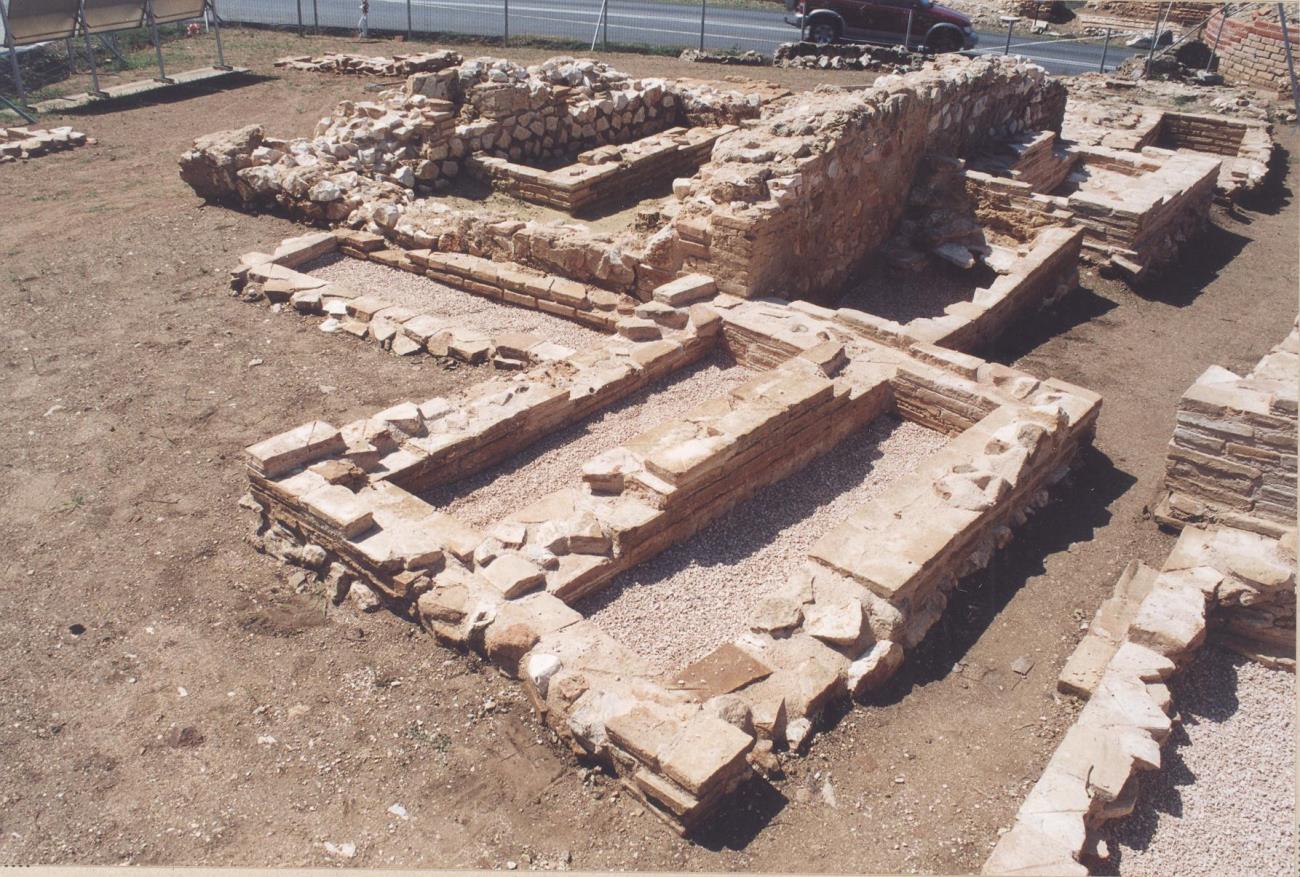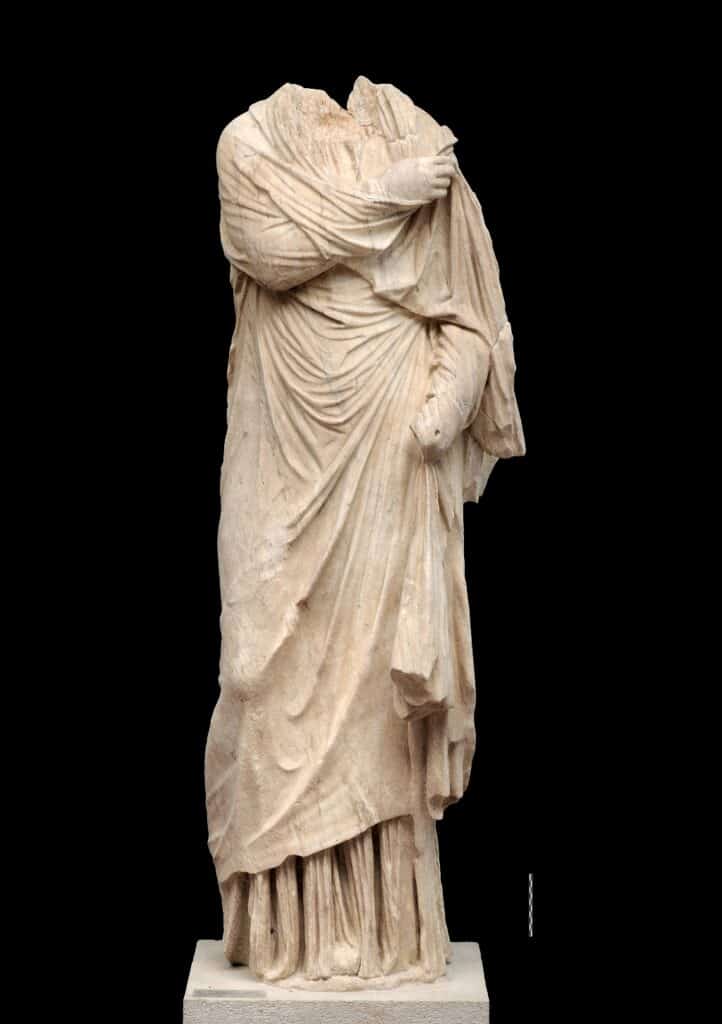The Southeast Cemetery, which began from the Southeast Gate and developed along either side of the road, ended at Nicopolis’s southern port, Vathi (Vathy). Like the other cemeteries, it included groups of tombs and monumental grave buildings, some of which remained visible down through the centuries and are noted on the sketch of the English theologian and traveler Thomas Smart Hughes, who visited Nicopolis in 1813. This cemetery was in use between the 1st and 3rd century AD. West of the cemetery road there was a burial monument (Mausoleum 6) that was unique for Nicopolis and indeed for Greece. It consisted of a high, four-sided podium and cylindrical superstructure. A single-leaf door whose limestone threshold remains in situ on the west side led via a narrow vaulted corridor to a three-sided domed chamber. Its east wall featured a large rectangular niche framed by two smaller niches and a skylight. The north and south walls each also have a small niche. The floor of the chamber and corridor is covered with solid red mortar, while the face of their walls was made of small blocks (opus reticulatum) covered with plaster. It dates to the 1st century AD.
Several meters to the south is one of the most imposing mausoleums in Nicopolis (Mausoleum 12). It belongs to the category of chamber mausoleums, and consisted of an approximately square vaulted burial chamber with an entrance in the center of its west side. On the other three walls there were large niches (arcosolia) for the installation of sarcophagi, framed by smaller decorative niches. Its walls were made of concrete core and bricks plastered on the front. The mausoleums interior had been looted in the past. It is dated to the mid-2nd century AD on the basis of its architecture.
South of the west semicircular tower at the gate, excavation revealed a burial enclosure which is preserved to considerable height and encompassed two chamber mausoleums. The enclosure wall was built in the mixed system and reinforced on the outside (west, south sides) by two and three buttresses, respectively. Mausoleum 1, whose entrance was probably on the east where there was a two-step staircase of solid mortar, had a mosaic floor of white tesserae and without any motifs, around whose perimeter rested sarcophagi. To the south, Mausoleum 2 (which shared a wall with its fellow) consisted of a rectangular room with a floor paved with rectangular clay tiles. One of the Assos-type sarcophagi is preserved in situ.
Three more chamber mausoleums were found south of the east tower and wall. Among the mausoleums and in contact with the wall, about sixty graves were excavated (cist tombs, tile-covered graves, chests), most of which were found looted. The graves and mausoleums on either side of the gate were adapted to the course of the wall.




