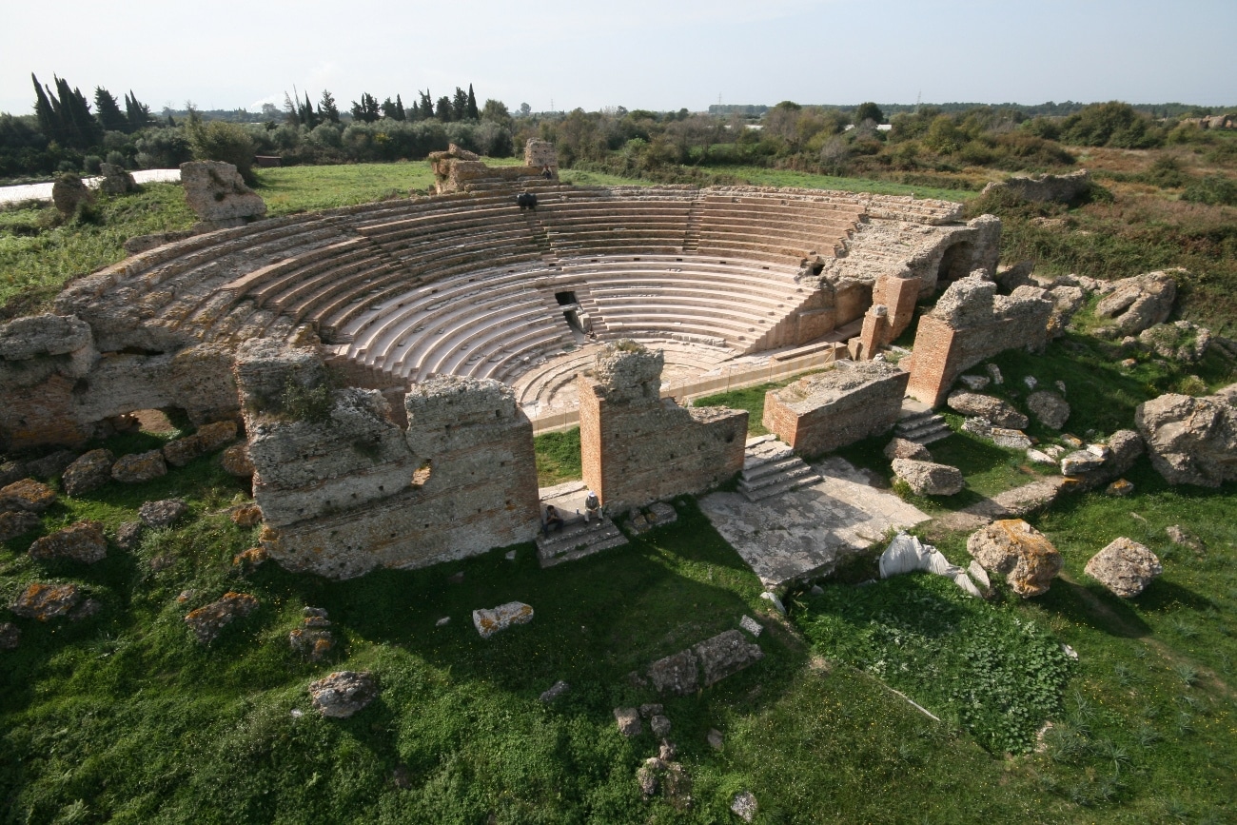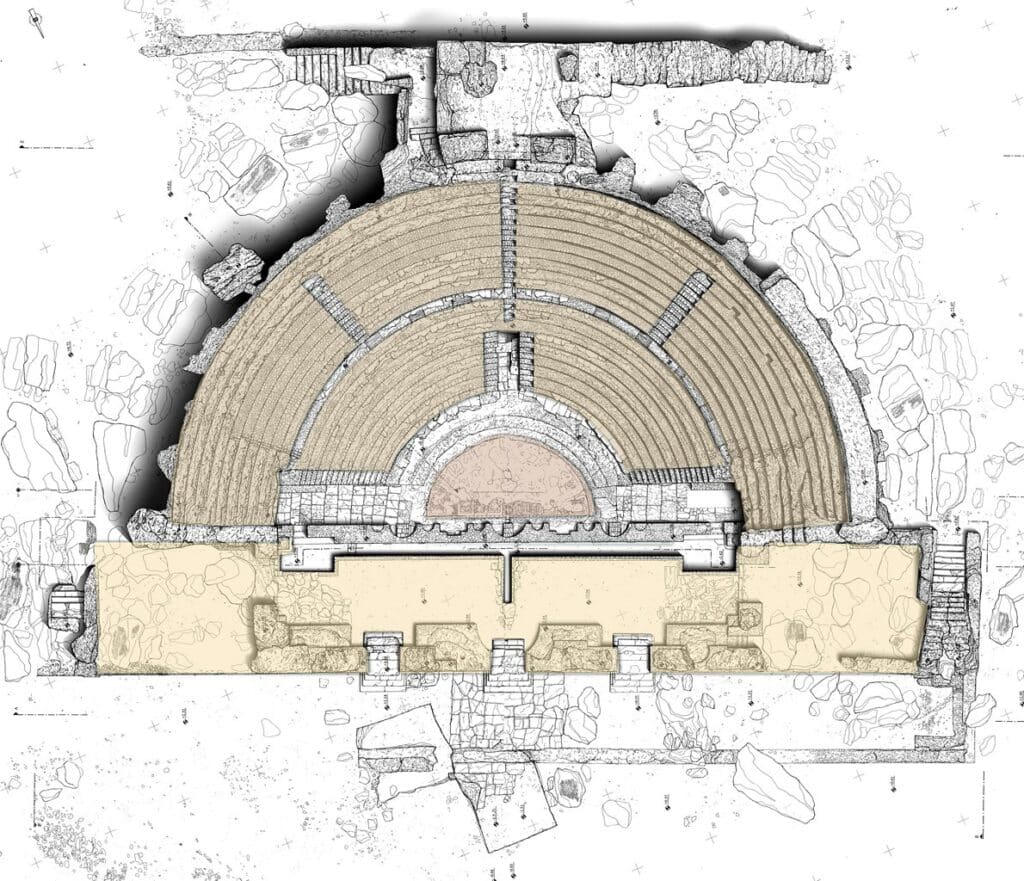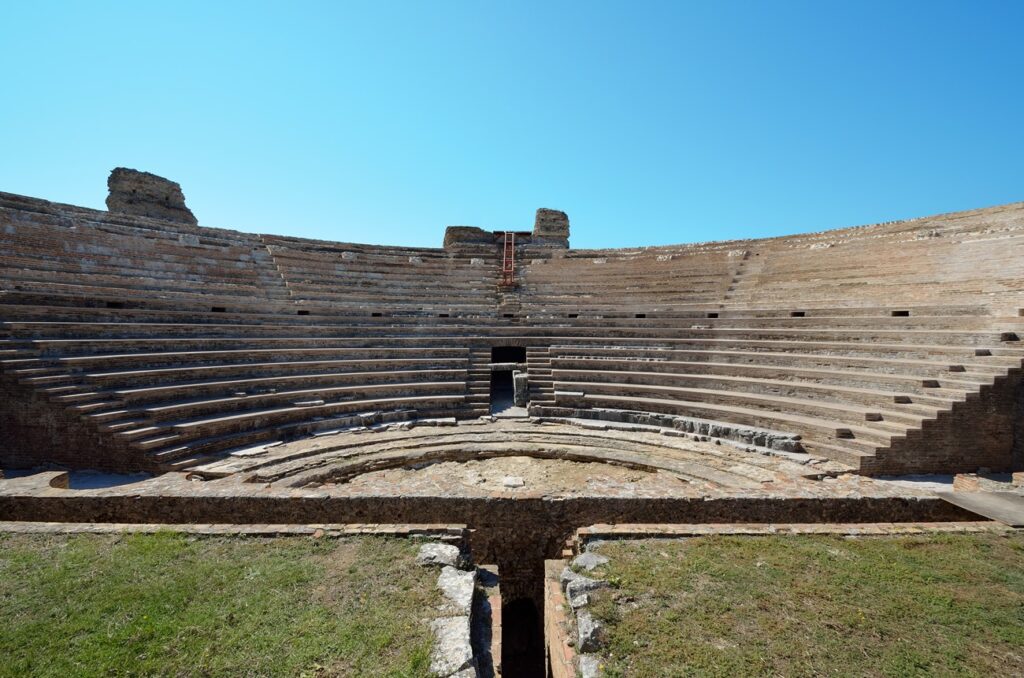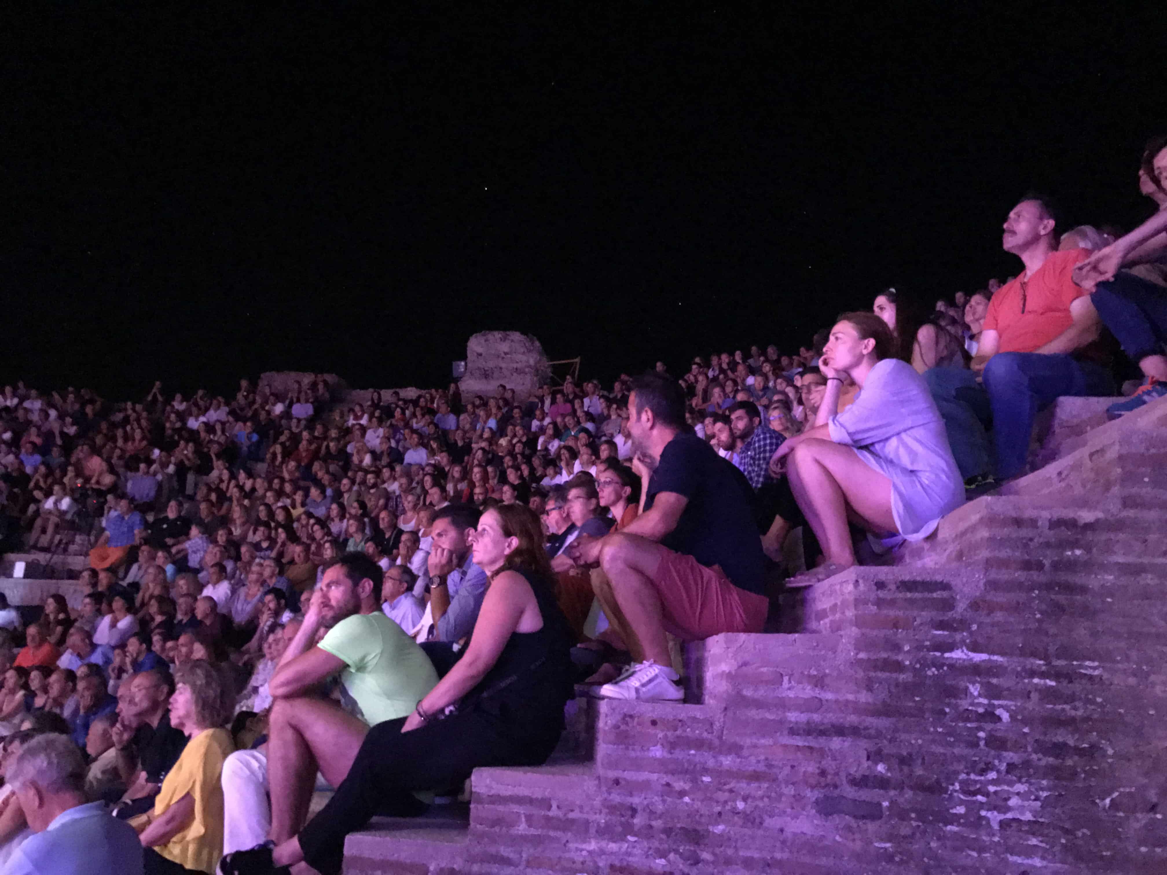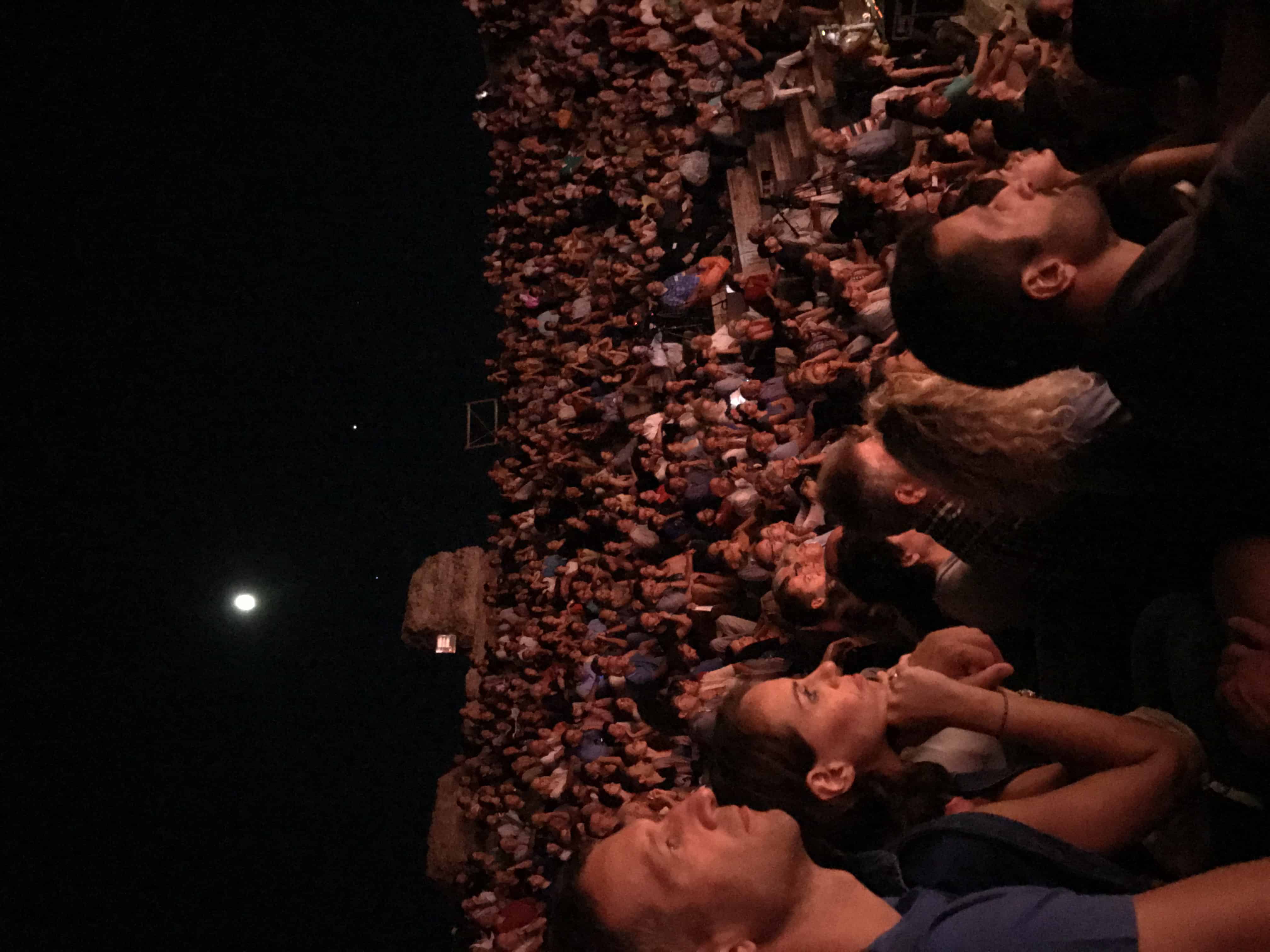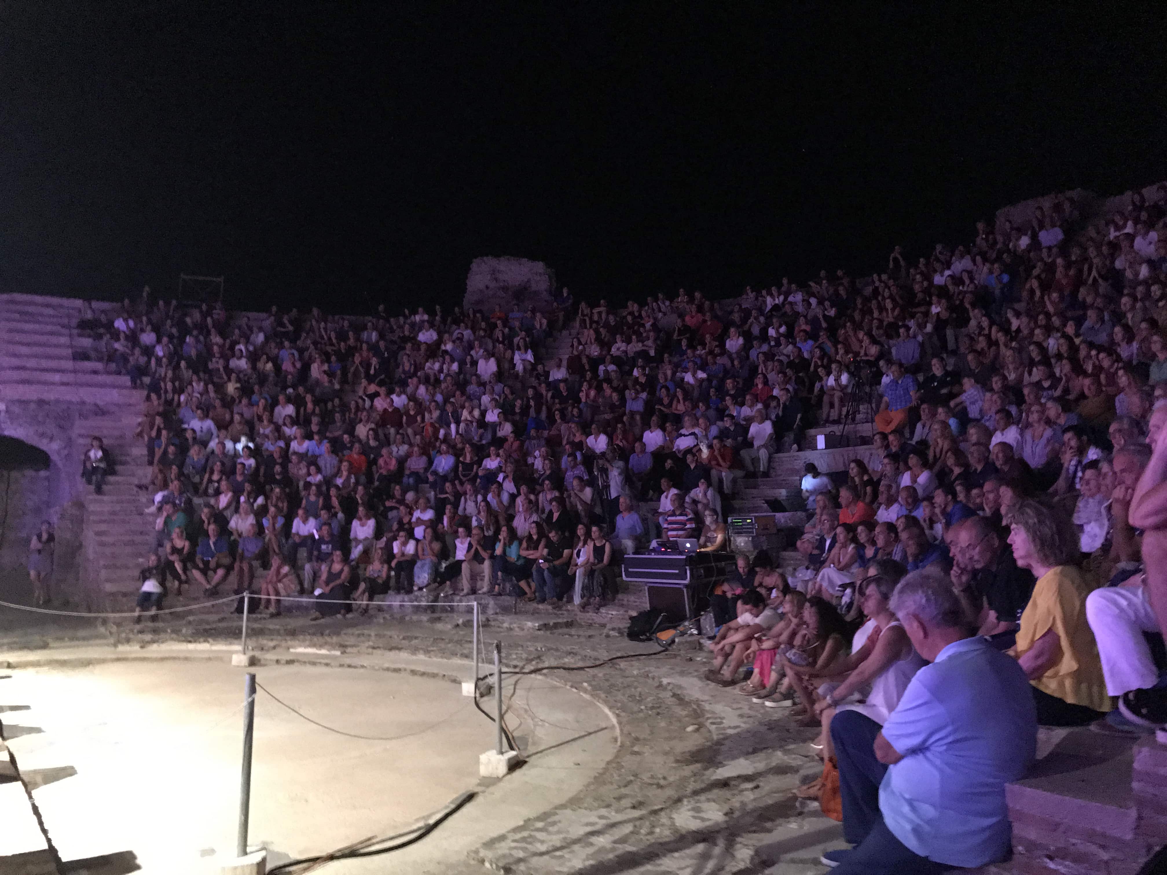On the basis of the existing evidence, the political agora of Nicopolis, its Forum, was situated north of the intersection of the city’s two main streets, its decumanus maximus and its cardo maximus. The only building from this area that has been systematically excavated is the Odeum.
The Odeum was flanked by three streets, a decumanus on the north, and two parallel cardines on the west and east respectively. The Odeum, which had a capacity of around 1600, was primarily intended to host musical events, public gatherings, and theatrical performances, since behind the proscenium’s façade there was the infrastructure for installing a curtain mechanism.
The main parts of the Odeum were the stage building (scaenae), orchestra, and auditorium (cavea). The stage building rose to two levels, and consisted of an oblong rectangular building which hosted spaces for the needs of those involved in performances. The actors performed on an elevated floor, the proscenium or pulpitum. The lower solid wall of the façade of the proscenium (frons pulpiti) was adorned with niches, semicircles, and rectangles. In the three largest niches, there were small staircases of four stairs each leading from the orchestra to the proscenium.
At the north end of the proscenium stands the façade of the stage building (scaenae frons), which as in all Roman theaters carried ornate architectural and sculptural decoration and three entrances: the main one (valva regia), and two side entrances (hospitalia). At each entrance, three stone steps leading to the proscenium and four leading to the interior of the stage building served cast members. On either side of the proscenium were the paraskenia (versurae). Behind the proscenium façade was a built trench containing the infrastructure for the curtain mechanism.
The semicircular orchestra (diameter 8.26 m.) was decorated with a polychrome marble inlay (opus sectile) of which only fragments now survive along its straight side. Around the orchestra’s circumference, there were three lower steps (prοhedria) on which seats for dignitaries were placed (bisellia).
Below the orchestra, proscenium, and paraskenia there extended an underground network of channels whose starting-point and purpose remains unknown. In the center of the orchestra is an opening for rainwater run-off which appears to have been opened in makeshift fashion in antiquity, and which was connected with the underlying conduit.
The semicircular cavea (auditorium) preserves twenty-two rows of seats in its center section and twenty in its east and west sections, respectively. The seats were built of concrete and had brick courses on their fronts. Their top surface was covered in bluish-red limestone slabs, parts of which are preserved in places.
The cavea was divided into two diazomata (maenianae) by a walkway whose width corresponded to that of a row of seats. The lower cavea (ima cavea) was divided into two cunei (wedge-shaped seating sections) with four stairways, and the upper cavea (summa cavea) into four cunei with five stairways. The cavea rested on an infrastructure of three successive, concentric vaulted corridors whose height increased successively from the inside to the periphery of the building. For ventilation, there were an additional twelve small openings in the wall facing the outer corridor and ten on its ceiling which opened towards the cavea. The third outer corridor was configured into a portico with an arcade of piers which provided both for lighting and ventilation and served for the movement of the audience.
Spectator access to the lower part of the Odeum was via the vaulted parodoi (aditus maximi) and a central corridor (vomitorium) that started from the surrounding portico and concluded at the orchestra. A double staircase in the south part of the building made it possible for spectators to reach the cavea from outside. Two additional staircases on either side of the paraskenia led to the upper floor of the stage building.
The Odeum was constructed in the first half of the 2nd century AD, a prosperous period for Nicopolis, which was then the seat of the autonomous province of Epirus. While it was in use, the Odeum underwent various repairs and interventions, the most extensive of which involved an overall renovation. This building phase is dated to between the late 2nd and early 3rd century AD, to the Severan dynasty. Archaeological finds have established that the Odeum was probably abandoned in the late 4th century AD.



