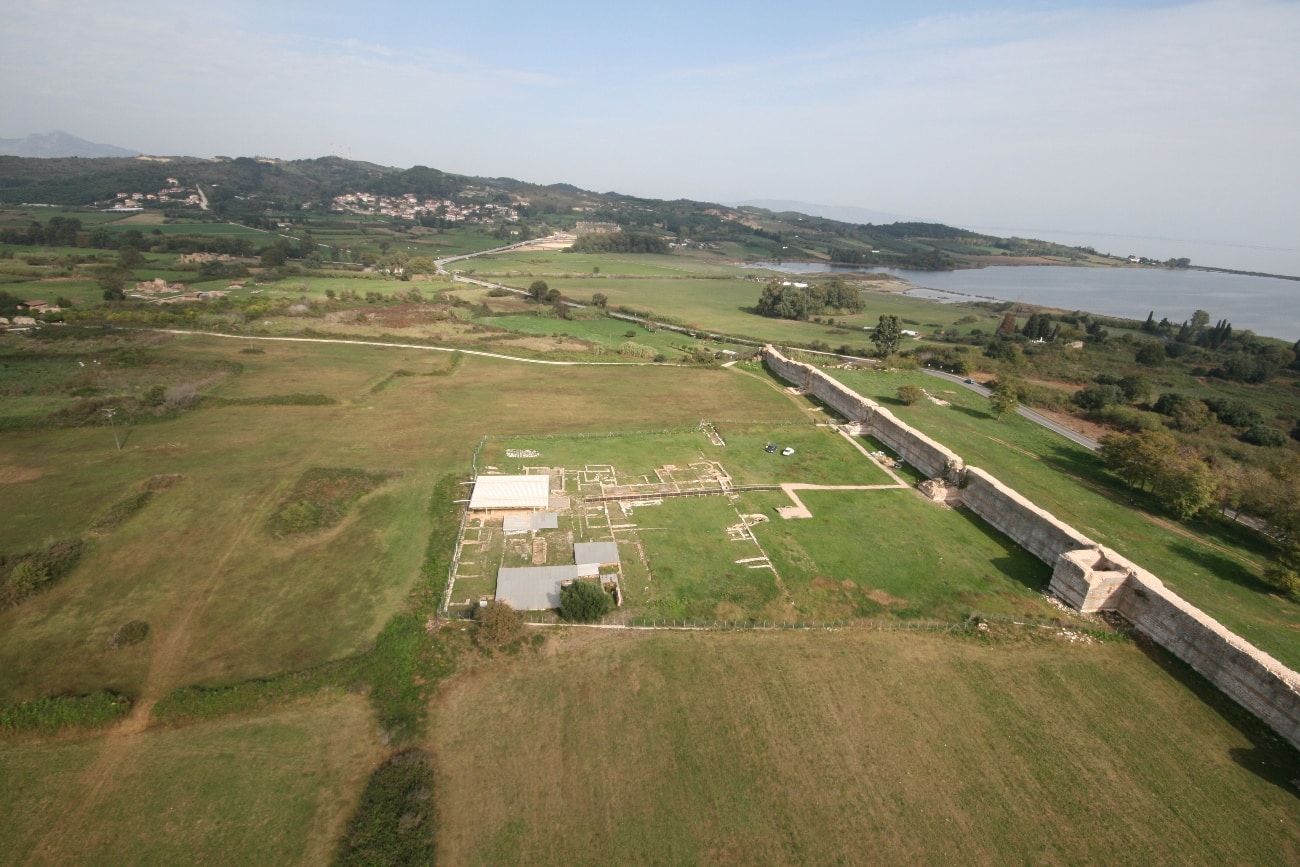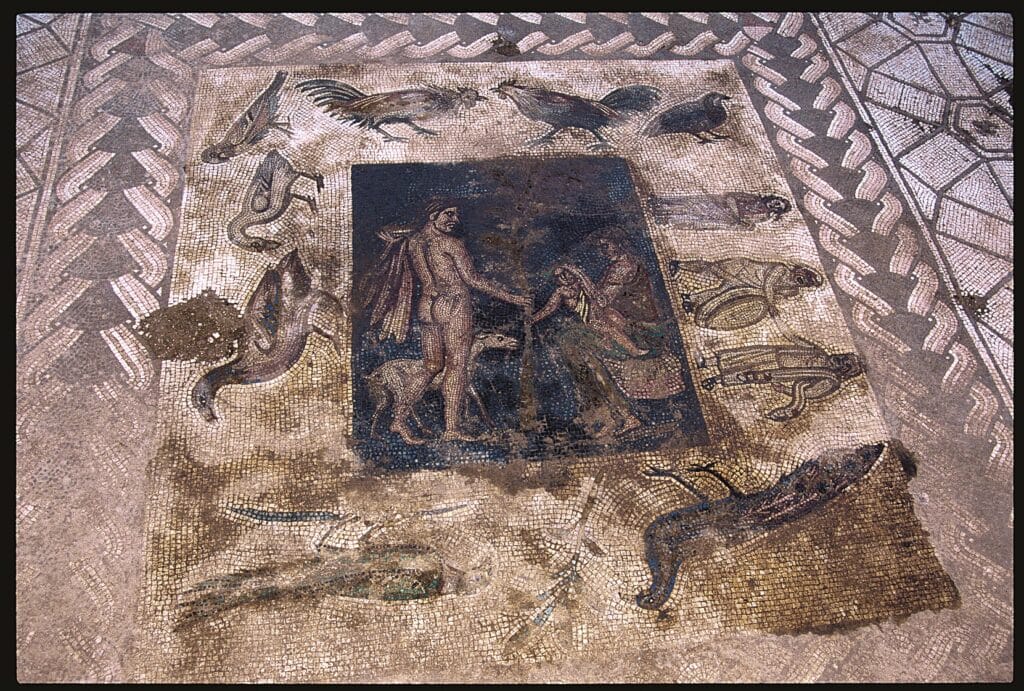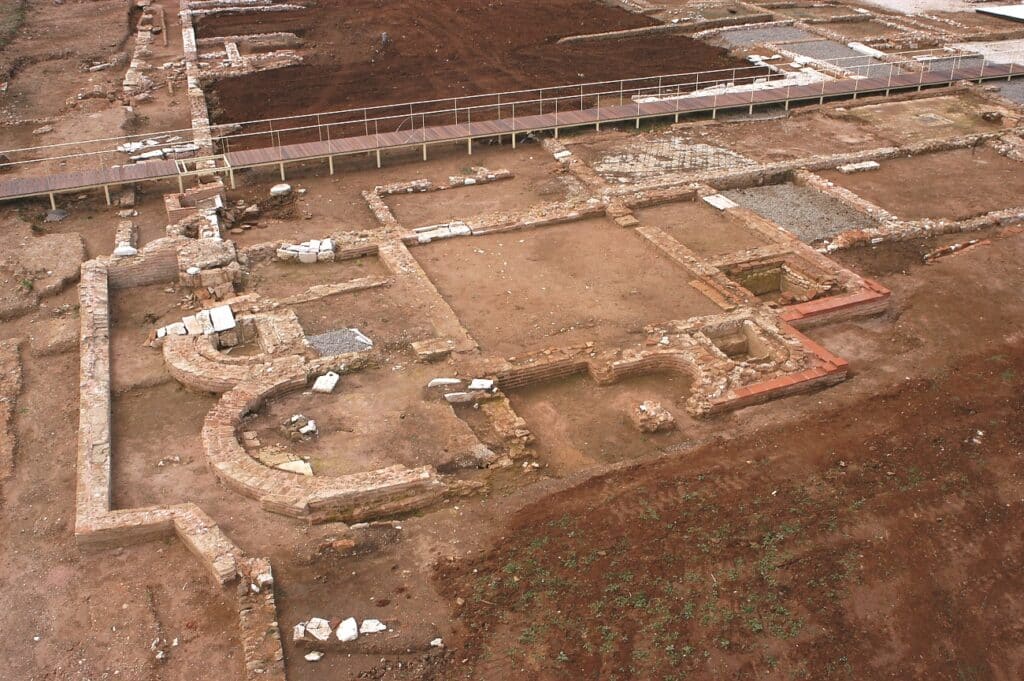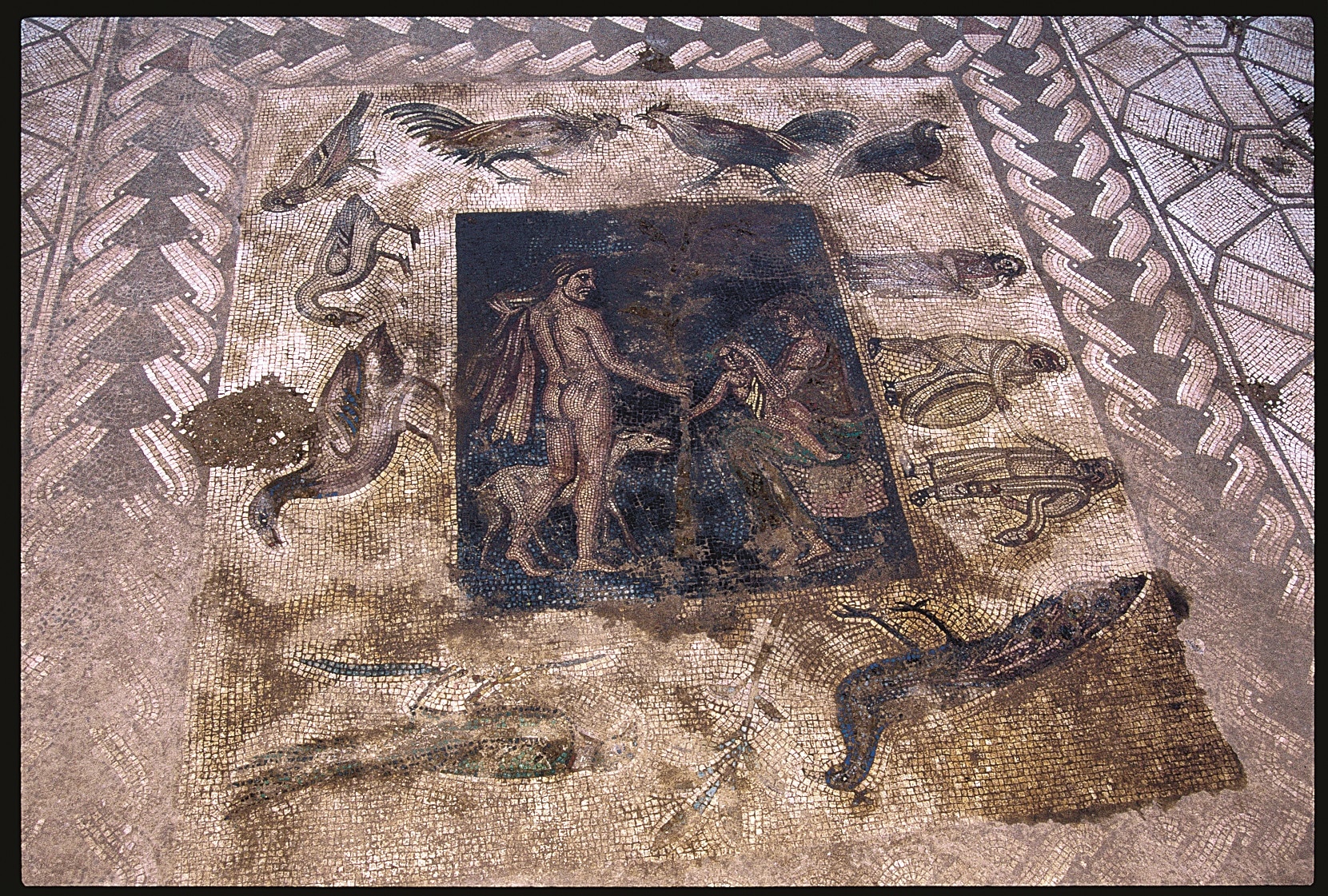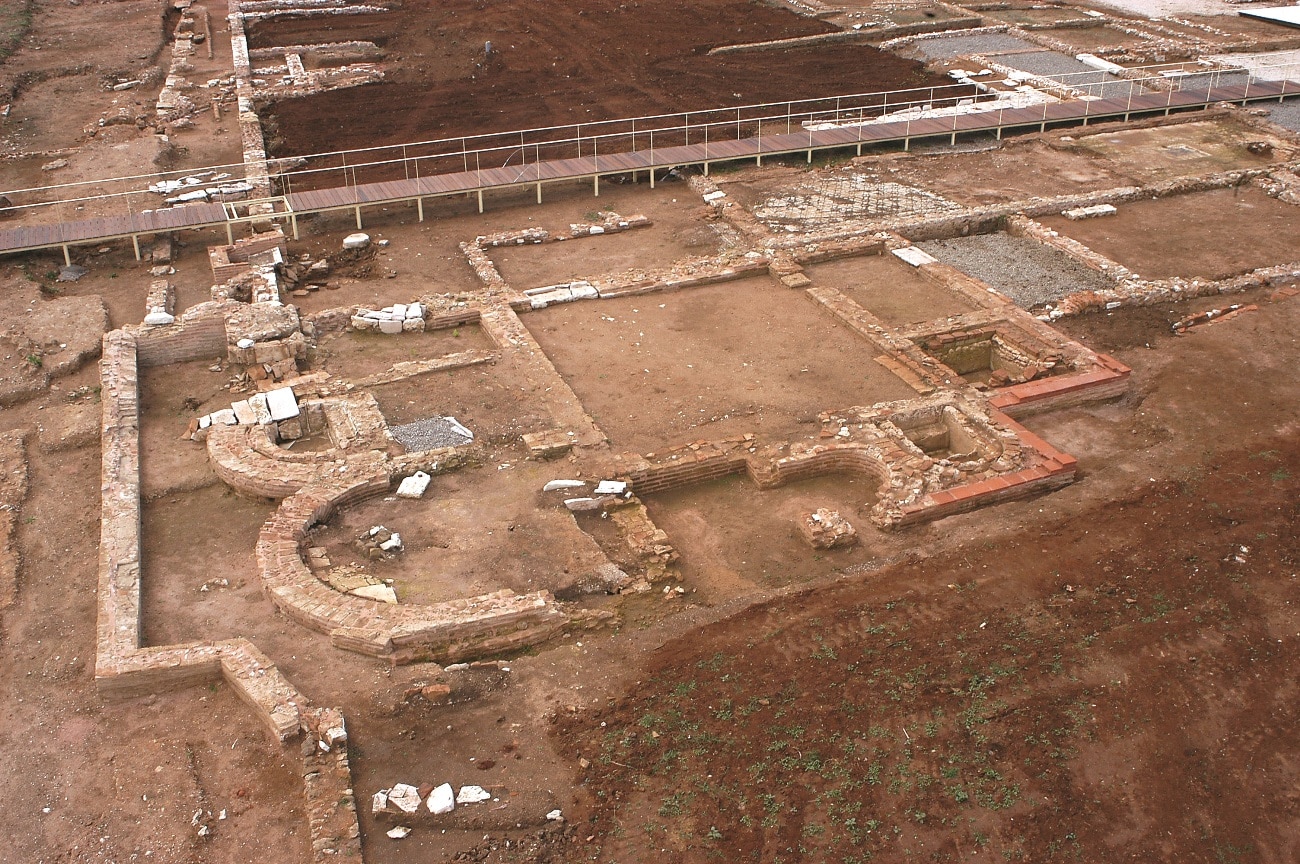There was a luxurious urban house (domus), known as the House of Manius Antoninus, about 300 meters northeast of the Odeum and 60 meters from the west wall of the Early Byzantine fortifications. The house has been excavated over an area of about 3400 square meters. Its width encompassed that of a building block (approximately 57 m.), while its length remains unclear. Its name is owed to one of its owners who renovated it in the late 3rd-early 4th century AD.
The house belonged to the so-called “developed type” of Roman urban residences, with an atrium and peristyle as we know them from cities in Italy as well as the Greek region. Two of the city’s cardines formed the east and west boundaries of the house. It had at least three entrances. The entrance led to a peristyle courtyard (peristylium) with an outdoor garden and paved porticos, at least on the north and west. Along the north side of the courtyard there were four rooms, three of which (1-3) were probably bedrooms (cubicula). They had mosaic floors featuring geometric and vegetal ornaments. The floor of the fourth room, which was a dining-reception room (triclinium) was decorated with an elaborate mosaic composition with interlocking dodecagonal designs and an off-center emblema with a scene from the life of the god Dionysus. The composition was framed by a guilloche and wide band with a scene from a satiric drama on the north and various birds on the other three sides. South of the peristyle courtyard, an open area was probably a garden (viridarium), and the remains of walls surrounding it point to the presence of a second peristyle.



