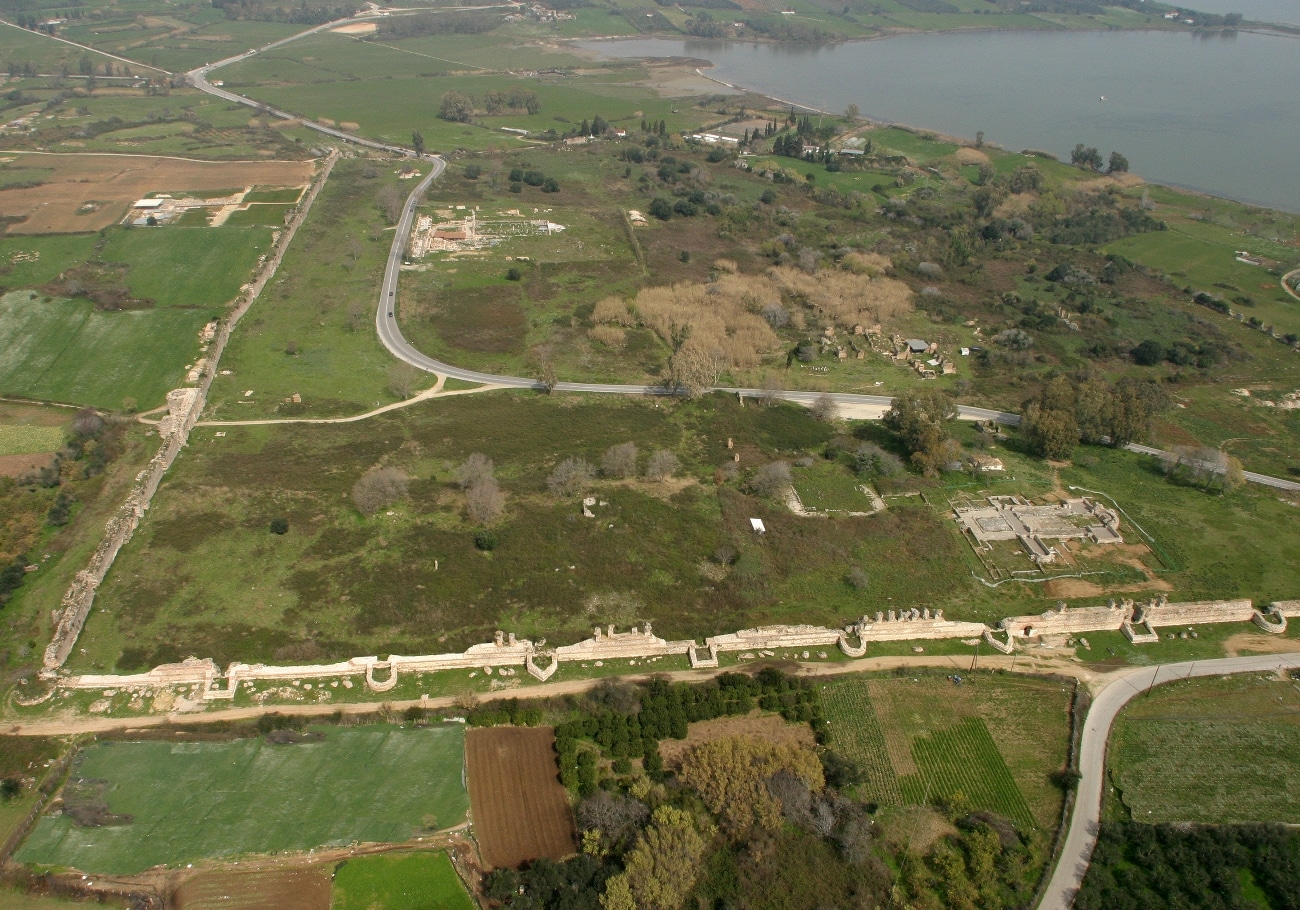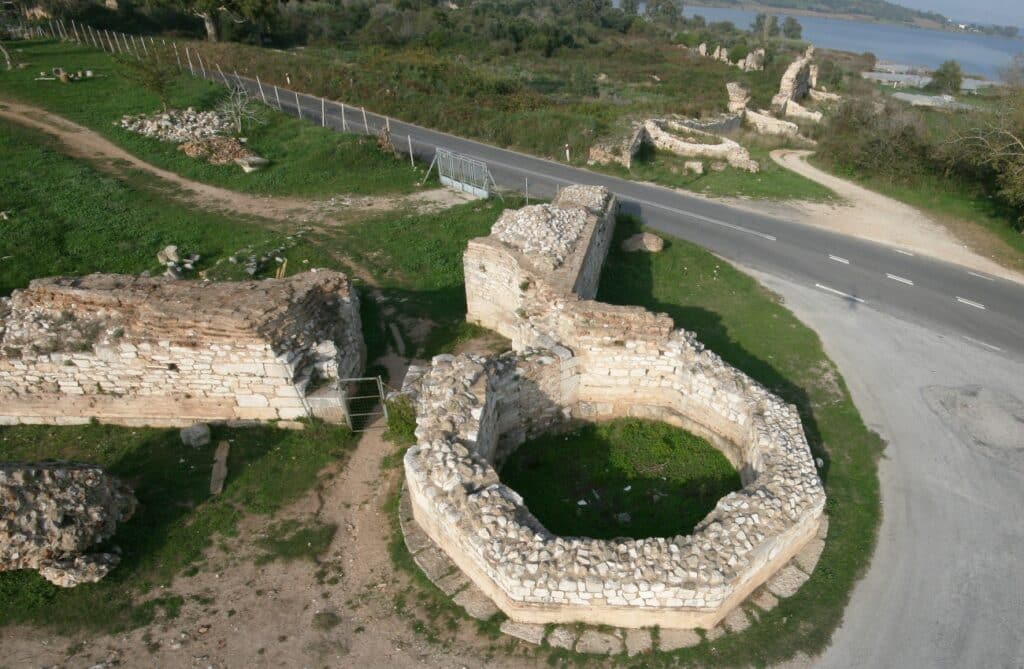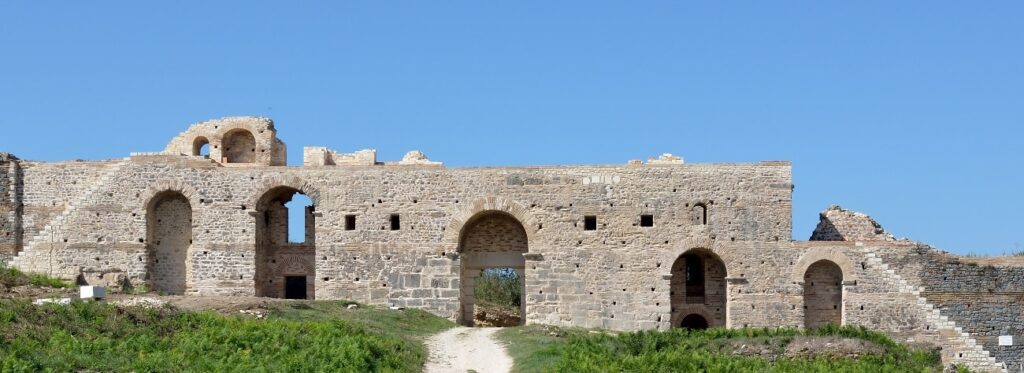The Early Christian walls of Nicopolis, one of the most important assemblages of fortification architecture in the southern Balkans, are impressive for their size and preserved height of up to twelve meters. They were built by incorporating part of the Roman walls and taking into consideration the Roman urban fabric. The walls, which have a perimeter of about 2072 meters, are trapezoidal in plan and reinforced by towers. The south wall was erected along the south side of the main road that crossed the Roman city from east to west (decumanus maximus), proving that the road continued in use during Early Christian times. The same tactic appears to have been followed on the west wall, which apparently ran along a north-south road (cardo). To the north and east, the new fortifications used the Roman wall, whose height was augmented.
There were a total of 12 towers along the south wall, set at regular intervals of 33 meters: rectangular, semicircular, and polygonal towers alternated with one another in the same order; there was a round tower at the southwest corner and a polygonal one at the southeast corner. In the small oblique part of the south wall that continued until it met the Roman wall on the east side, there was a series of two semicircular towers, a square tower, and a polygonal tower. A different organizational system was followed for the west wall, which has a total of 16 towers: 11 rectangular ones in a row, 2 circular ones at the north and south corners, 2 horseshoe-shaped ones flanking the main west gate, and a circular one on the north side of a postern 184 meters north of the west gate. The distance between towers ranges between 26 and 40 meters.
Two or three courses of cornerstones at the base of the wall formed a podium-euthynteria atop which rose the superstructure. The doorways had monolithic lintels surmounted by a single or double relieving arch with brick drum. The staircases on the west side, which had a rampart-walk, are preserved in better condition. The core of the wall’s stone construction consisted of mortar, rubble, stone and marble fragments from Roman monuments, even statue fragments, in addition to fragmentary and intact bricks from the Augustan wall. The many spolia prove that important public structures of the Roman period were abandoned in Early Christian times.
The south and west walls clearly belong to separate building phases. The rubblework faces of the west wall are more carefully-constructed, with decorative brickwork in places. If as some scholars maintain we accept the cornices with relief decoration of Early Christian times as a terminus post quem, then the west wall postdated the south.
On the east wall (unexcavated to date), the Augustan wall was used, having been repaired and raised. A number of rectangular towers have been identified, one of which survives to a great height and is similar in construction to the towers along the west wall.
The north wall of the fortifications, in which the repaired Roman wall was also reused, remains largely unexcavated as well. In its western section, at the point where the modern motorway passes and as far as the north tower of west wall, extensive rebuilding is observed in which spolia from Roman buildings were employed. One can see fluted and unfluted column drums, columns, and cornerstones, interspersed with the rubble and brick of the Roman wall. The construction suggests a state of emergency, and should be associated with the Herulian invasion of the mid-3rd century. East of the road one finds the continuation of the Roman wall and a large triangular bastion dating to Early Christian times. Due to the steeply-sloping ground on this side of the wall, it is considered that there must have been a protective moat that would have been linked with the lagoon of Mazoma.
The dating of the Early Christian walls is highly problematic. Earlier opinion had connected them with Justinian (6th c.), relying on the historian Procopius, who in recounting the fortifications with which the emperor had strengthened many cities in the empire in On buildings (4.1.37.1) mentions that Justinian also renewed Nicopolis (ανενεώσατο δε την Νικόπολιν). In any case, contemporary research dates the construction of the fortifications to around the second half of the 5th century, to the reign of the Emperor Zenon (474-491) or more likely, Anastasius (491-518). Excavation evidence to support either of these views is still lacking.






