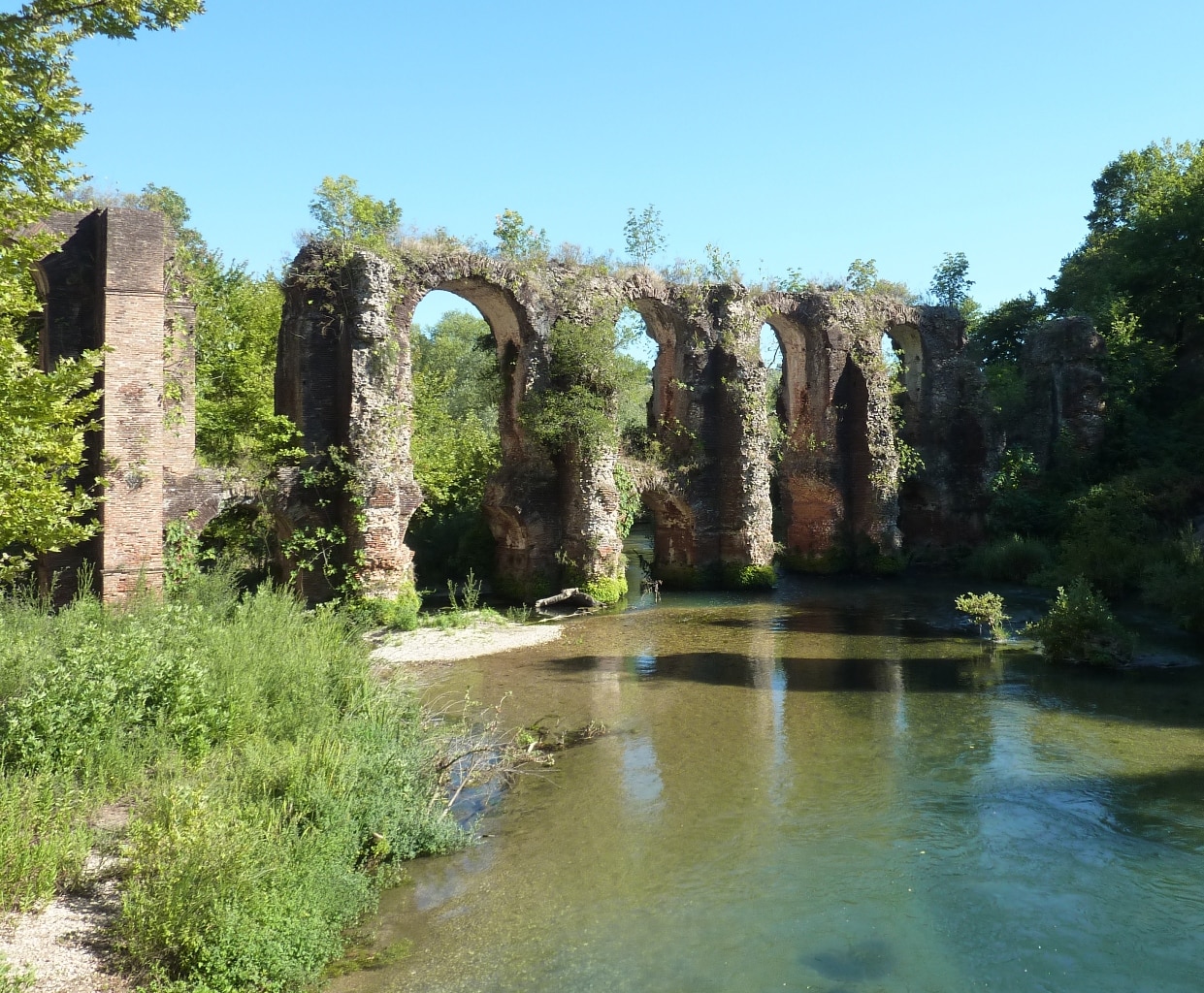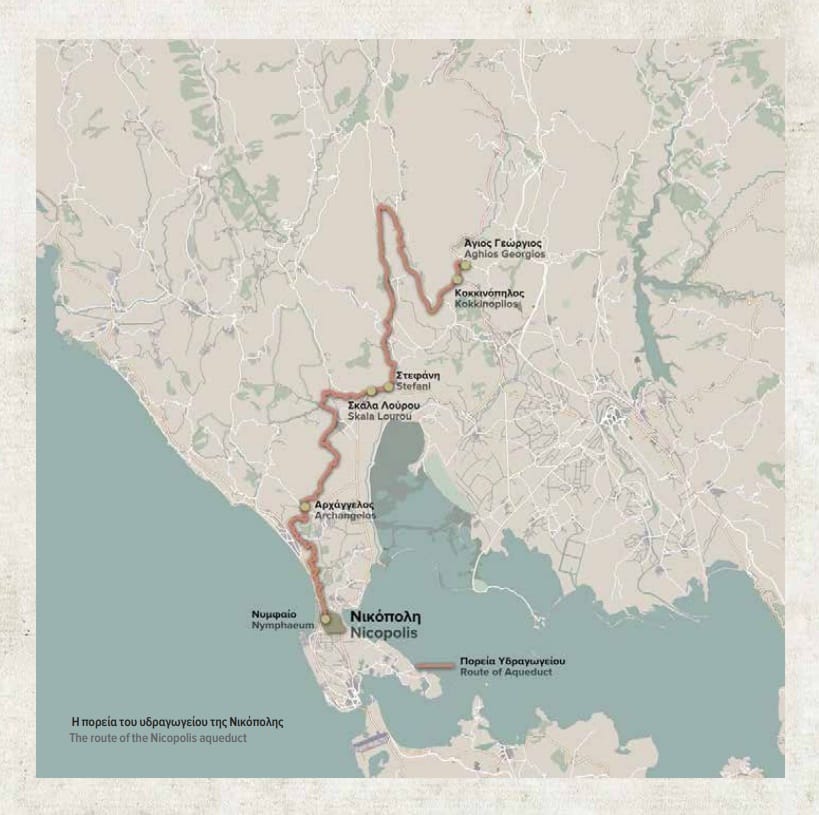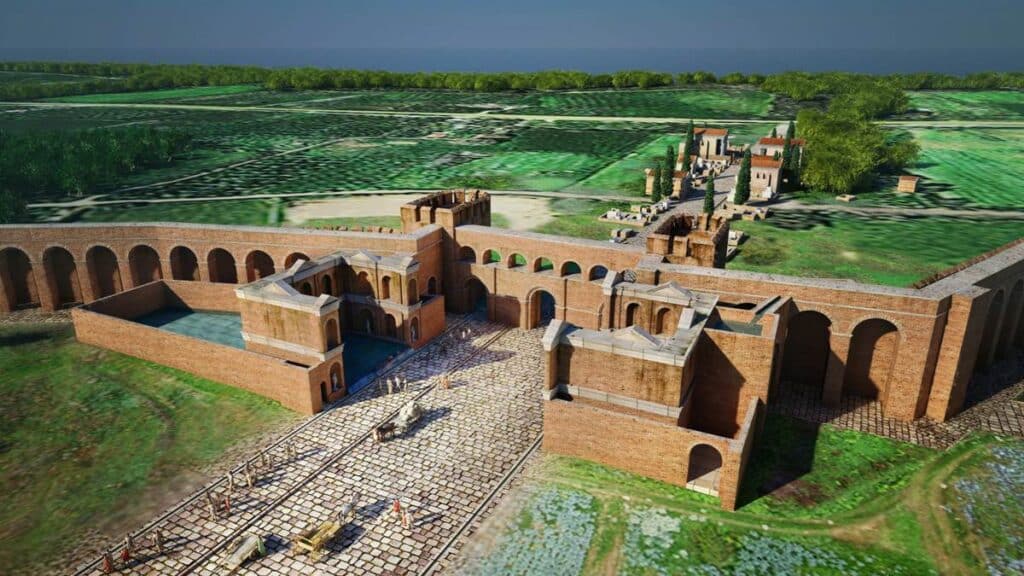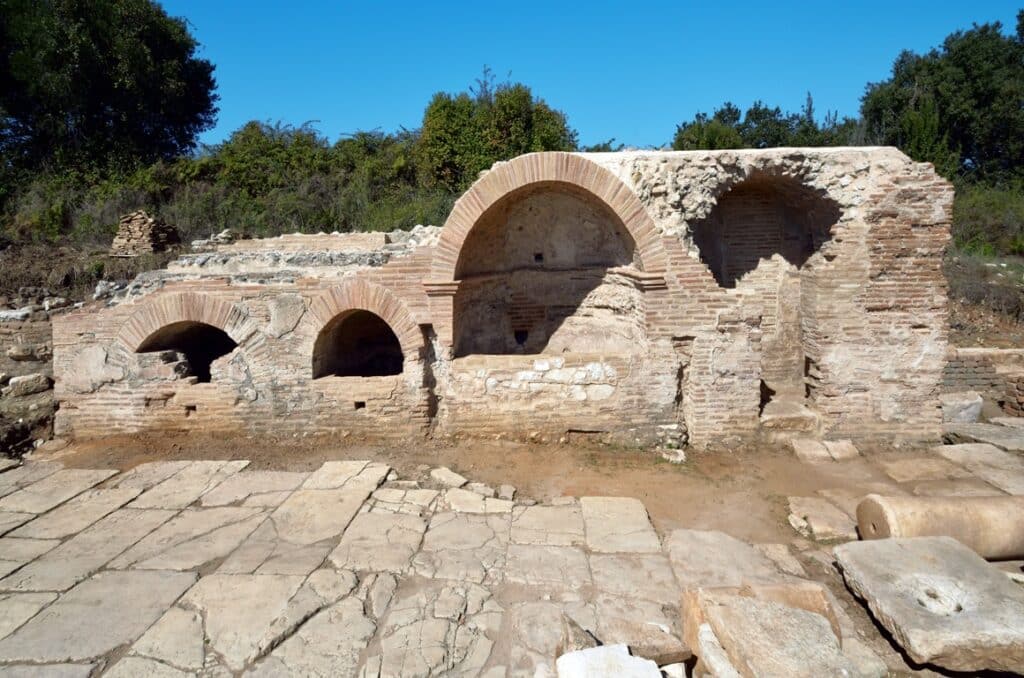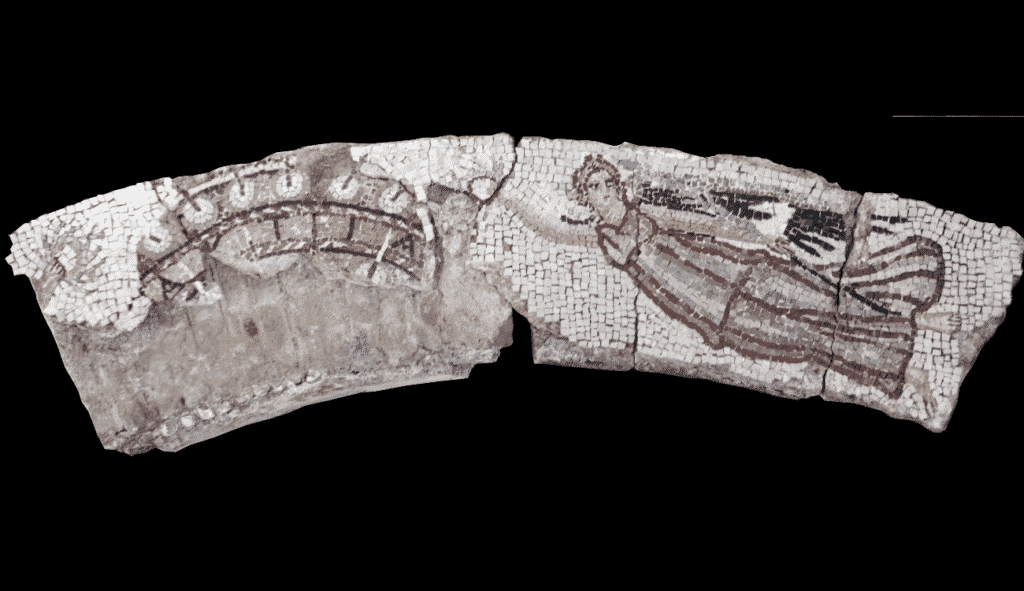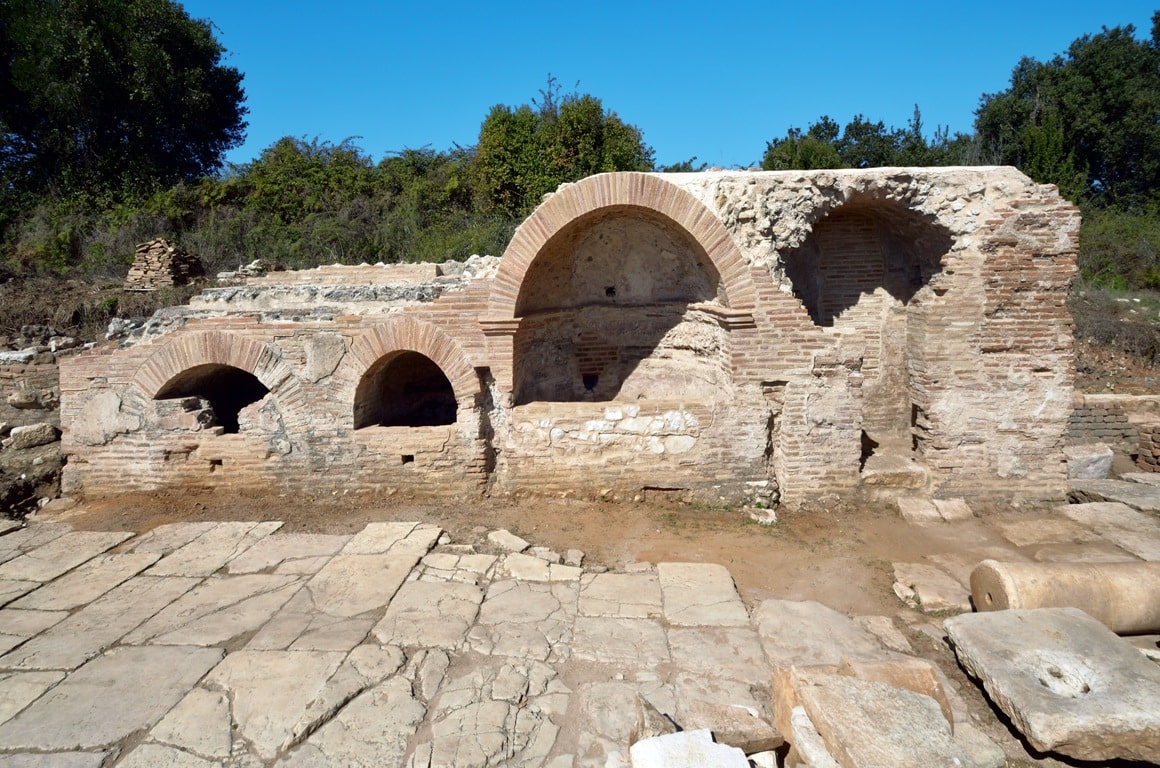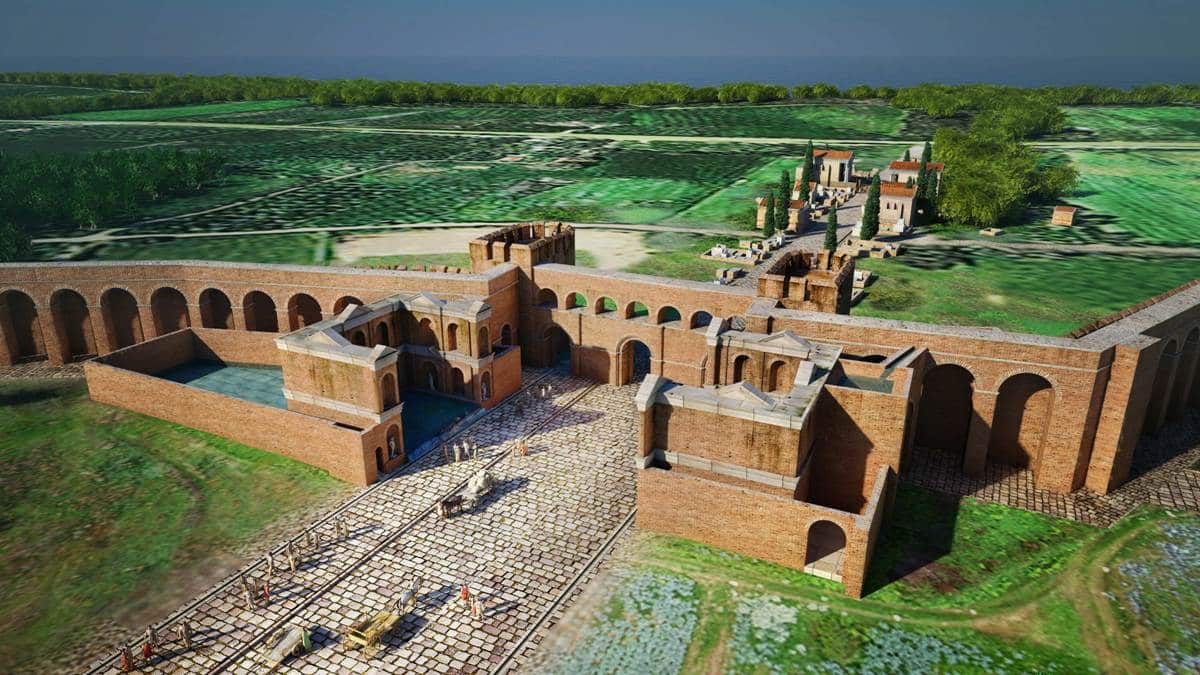The existence of an Aqueduct at Nicopolis is indicative of the size and the importance of the city during the Early Imperial Period (1st-2nd c. AD). It runs accross a distance of more than 50 km. from the springs of Agios Georgios to the Nymphaeum complex. The Aqueduct was necessary to cover everyday needs, to operate the public baths and other infrastructures.
The term “nymphaeum” originally indicated the sacred place where the Nymphs were worshipped. Later, the term was used for buildings connected with water, without these being dedicated to the Nymphs. In the imperial period, nymphaea were very widespread in both Rome and the provinces. Normally built at heavily-frequented pointed in cities, they were dedicated to the gods and comprised a gift from the emperor or members of the local elite, which was seeking prestige and recognition. The constant flow of abundant water ensured by their connection to the Aqueduct brought images with running water from the countryside to the urban environment. One of the famous nymphaea in the Greek region is that of Olympia, known as the Nymphaeum or Exedra of Herodes Atticus. It was built in 160 AD as a gift to Zeus from Herodes’s wife Regilla.



