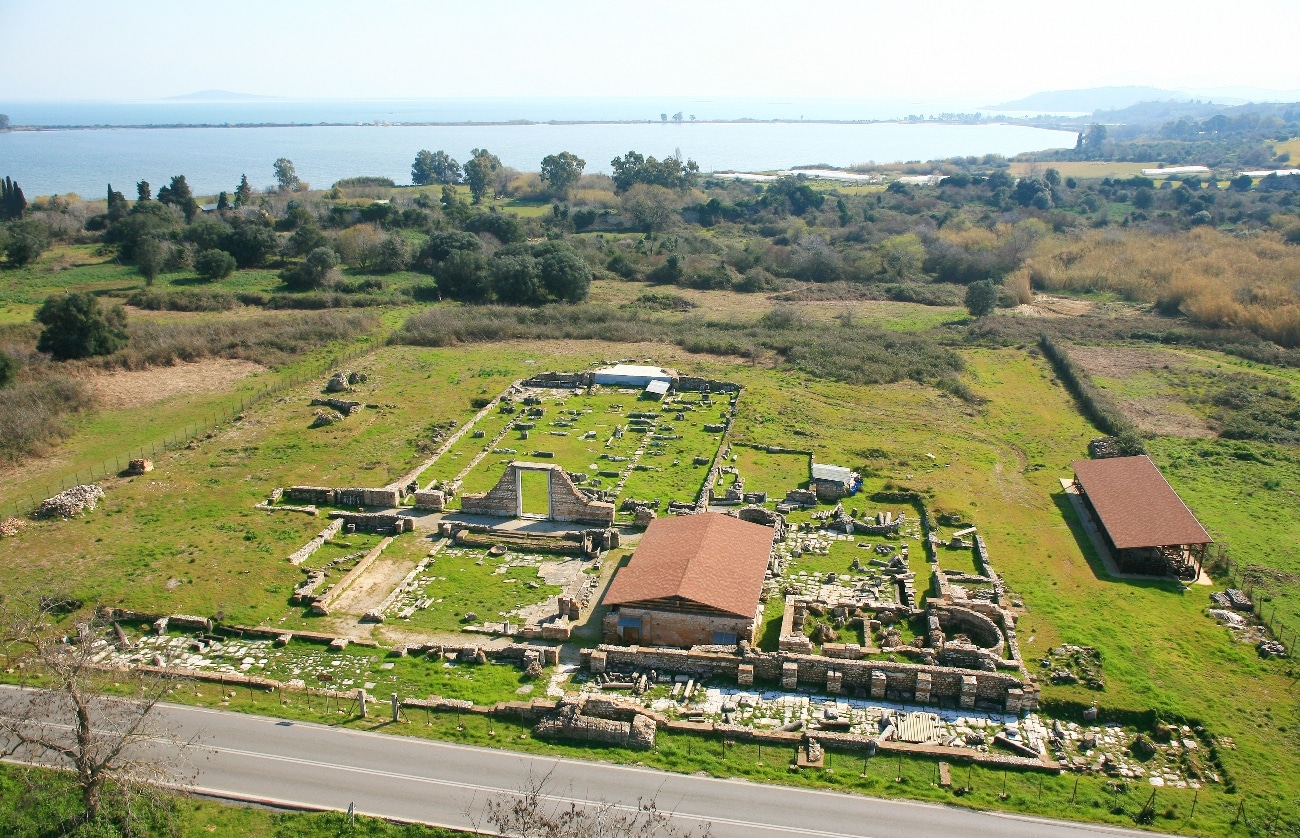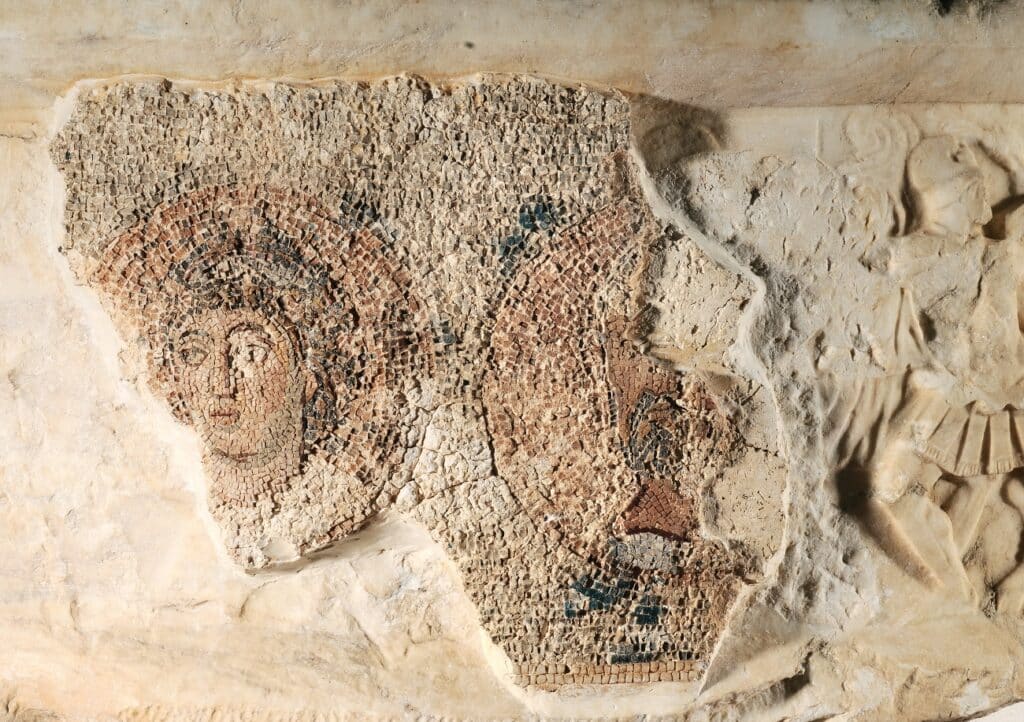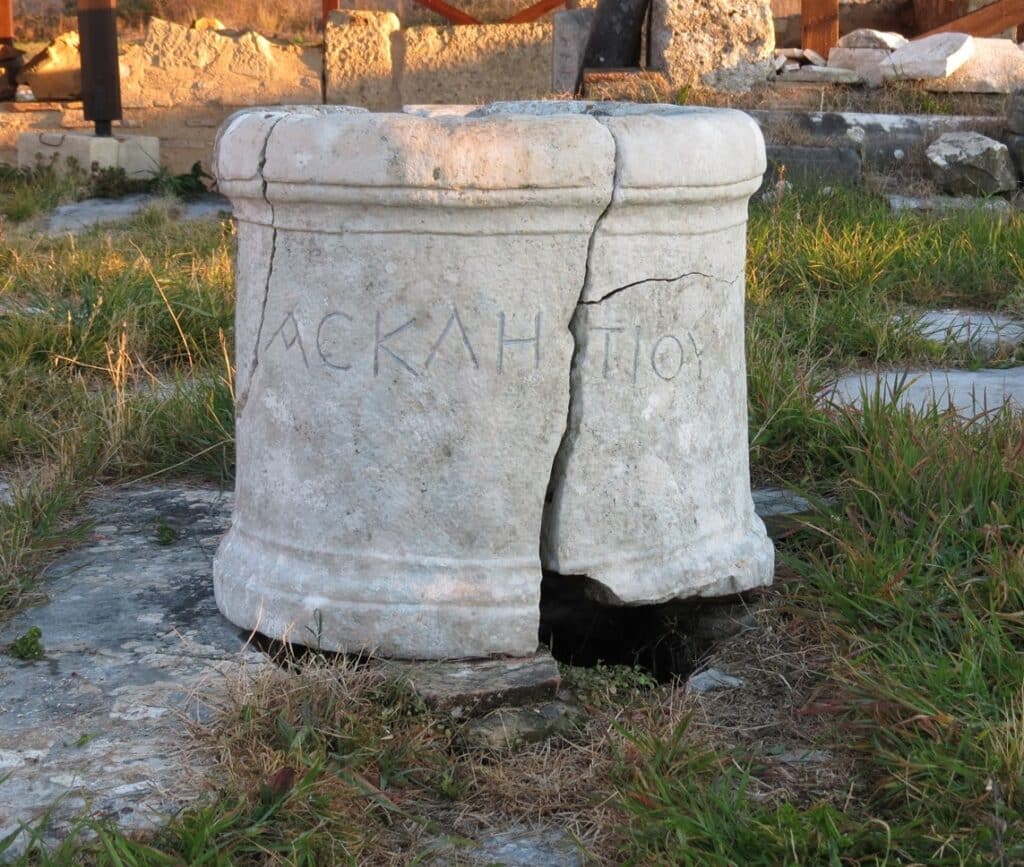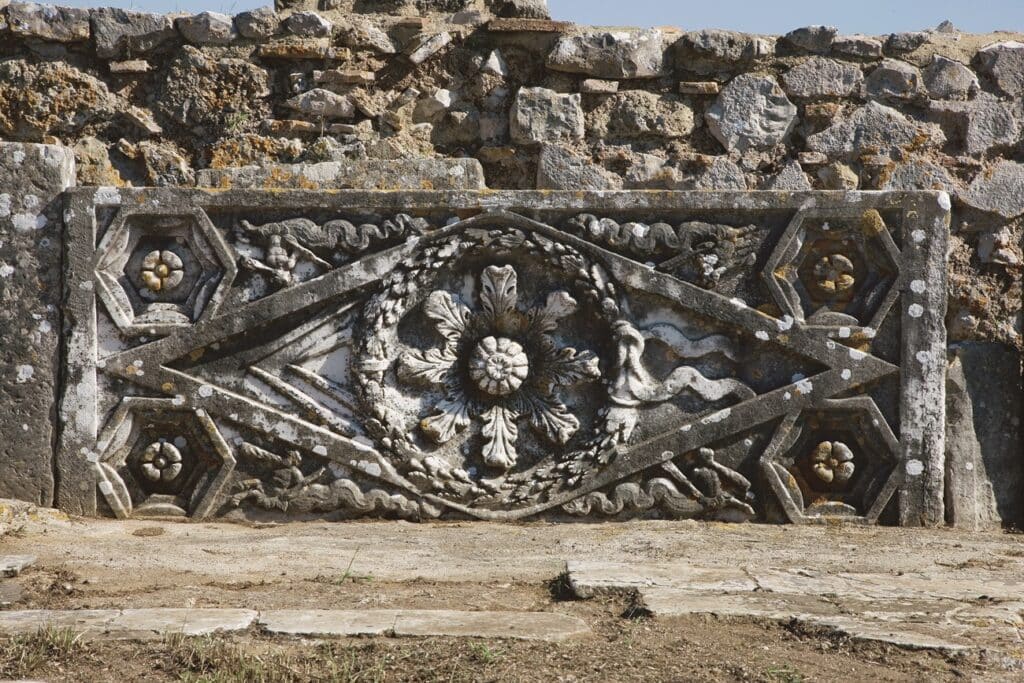Basilica B, also known as the basilica of the Bishop Alkison, lies in the northwest part of Early Christian Nicopolis about fifty meters east of its western wall. It belonged to a larger religious complex extending over a total area of about 5900 square meters, which included the splendid basilica, a partially-excavated baptistery, and various other annexes. Due to its large size and costly construction, it is believed to have been the cathedral church of Nicopolis and the seat of its archbishop (metropolitan). The church was a five-aisled timber-roofed basilica with a tripartite transept which did not project beyond the side aisles. We still do not know to which saint this splendid church was dedicated
A road with N-S direction (cardo) of the Roman city passed by west of the church. Along the west side of the church and its annexes, the road was roofed by a sort of portico which had two monumental main entrances on the north and south with triple openings (tribela).
The atrium porticos had mosaic floors decorated in large rotae siricae in which primarily geometric motifs were recorded. In the east part of the atrium and in contact with the narthex wall there are remains of a rectangular built reservoir.
East of the atrium was the narthex, whose floor had a mosaic decoration of geometric designs. The central doorway, the Royal Gate, which had a marble frame with convex-concave (cyma recta) moldings, was restored by Anastasios Orlandos in 1964. Four porticos, each composed of twelve monolithic columns, created the five aisles of the nave, which were of different widths.
The free-standing altar table occupied the central position in the sanctuary. It was covered by a marble ciborium resting on four columns. In the sanctuary apse there was a built podium with five semicircular steps atop which the bishop’s throne was placed. Priests sat on the “lower range” of two-step benches, the subsellia (συμψέλλια) on either side of the podium. Behind the podium was the ambulatory (κύκλιον). Excavation outside the apse located the continuation of this Roman building and part of a mosaic floor with a bucolic scene of very high artistic quality.
At about the center of the south side of the central aisle, there are preserved remains of the ambo, whose floor was formed by with a cylindrical marble pedestal-base. The base made of Pentelic marble and with a relief scene of an Amazonomachy around its circumference, had once supported a colossal male portrait statue of the 2nd century AD. During the incorporation of the pedestal base into the ambo, part of the representation was carved off and replaced with mosaic decoration, from which two busts of figures in circular medallions are preserved.






