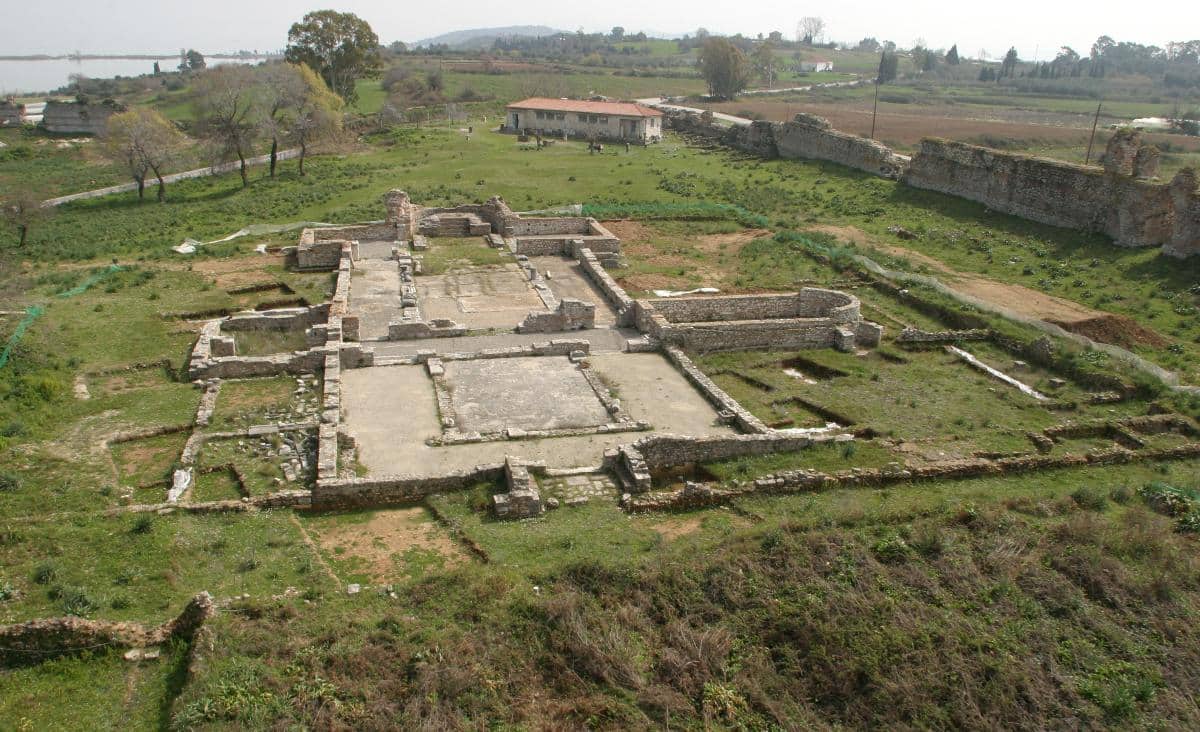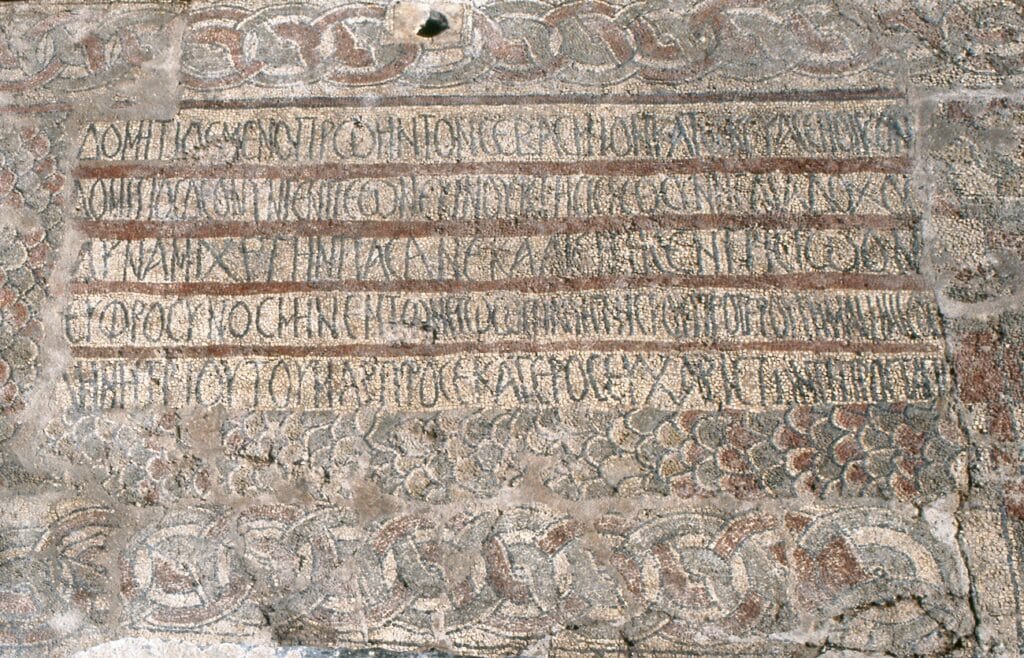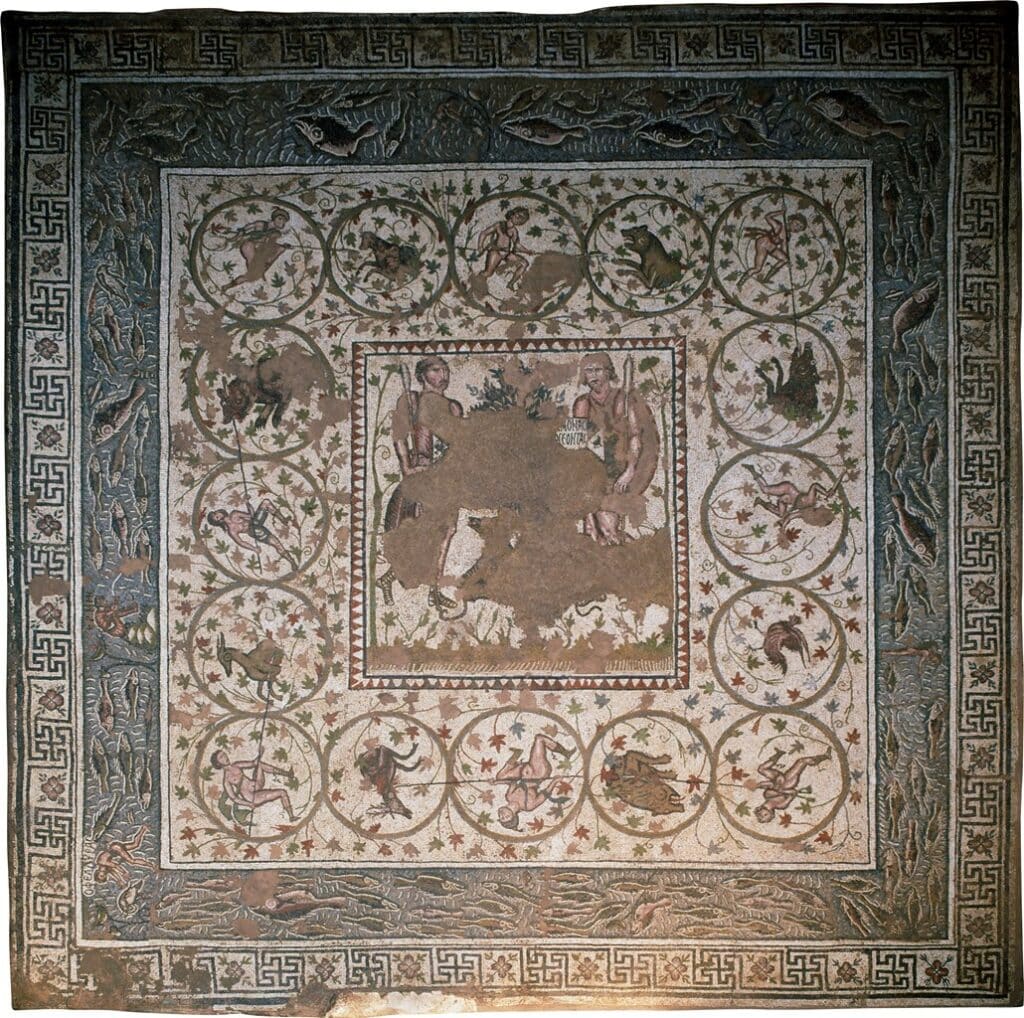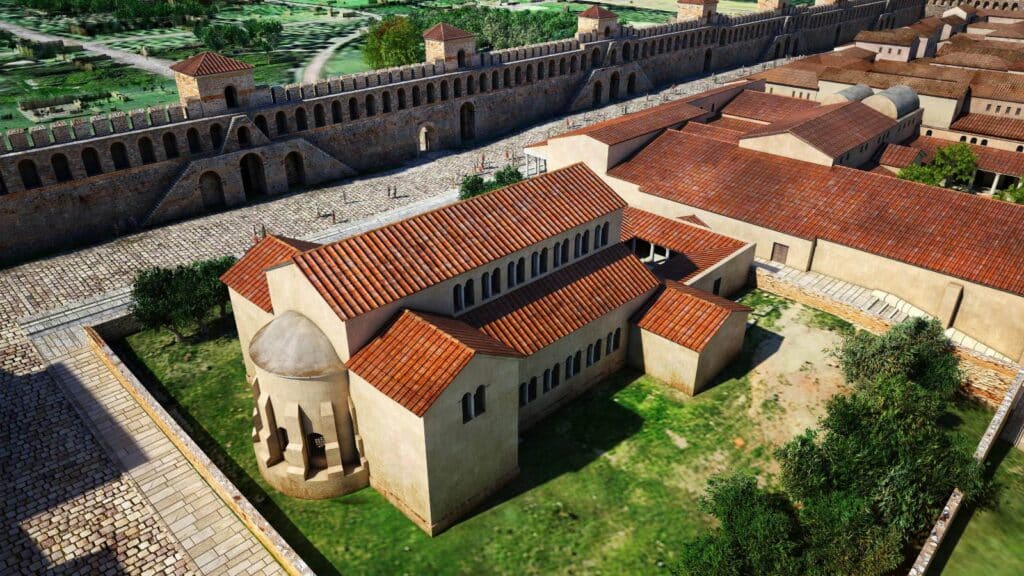Basilica A is in the southern part of Early Christian Nicopolis, southeast of the intersection of two important roads: the main E-W avenue, the decumanus maximus of the Roman urban plan, and a road perpendicular to it (cardo) which ended at the south gate of the Early Christian wall known as the “Beautiful Gate” (Oraia Pyli). It is known as the basilica of the Bishop Dometius (Doumetios) after two bishops of this name who according to metrical inscriptions on their mosaic floors were the founder and dedicator of part of its mosaics, respectively. The Latin name of the bishop, Dometius, is mentioned in the dactylic hexameter inscriptions as Doumetios. As attested by an inscription on the mosaic floor of the atrium’s western portico, the church was dedicated to Saint Demetrius.
The church is a three-aisled, timber-roofed basilica with transept, atrium, and annexes. The main entrance was on the west, with a monumental propylon probably surmounted by a pediment. The main entrance led to the atrium (ύπαιθρον), a type of vestibule for the faithful to gather. It consisted of a central open-air paved area and three surrounding porticos, decorated with mosaic floors. The five-line founder’s inscription on the floor of the west portico mentions both of the bishops Dometius as well as Saint Demetrius.
Two doors led from the south and north to the narthex, with one of the loveliest mosaic floors in Nicopolis on which were depicted an impressive variety of plants and animals in 88 intertwining circles. The narthex communicated with the annexes on both the north and south; the south annex is interpreted as a diakonikon, a place to deposit offerings by the faithful. Its floor was covered by an exquisite mosaic.
The nave was divided into three aisles, with two colonnades. A second colonnade above the first supported the basilica’s gallery. Stone closure slabs along the outer side of the stylobates isolated the wider and slightly-elevated central aisle, which was paved in a mosaic floor. The side aisles were paved in colorful opus sectile.
A single gabled roof covered the central aisle and sanctuary, while the side aisles, which were lower, had independent pitched roofs. North and south of the sanctuary were the parabemata which probably served liturgical needs such as the storage of sacred utensils.
In addition to the church’s exquisite mosaic floors—among the best-known and most important in the Greek region—it also had rich sculptural decoration: bifacial closure slabs decorated with Christograms and with the motif of the lambs on either side of the cross (unique for Nicopolis).
Like ancient Greek temples and sanctuaries, Christian basilicas too had enclosure walls, the herkos (ἕρκος) according to Eusebius of Caesarea (4th c.) and the peribolaion (περιβόλαιον) according to Markos Diakonos (5th c.).
The erection of the basilica by the first Dometius is dated to about the mid-6th century, while the completion of the church’s mosaics by his successor (also Dometius) is dated to the third quarter of the same century.






