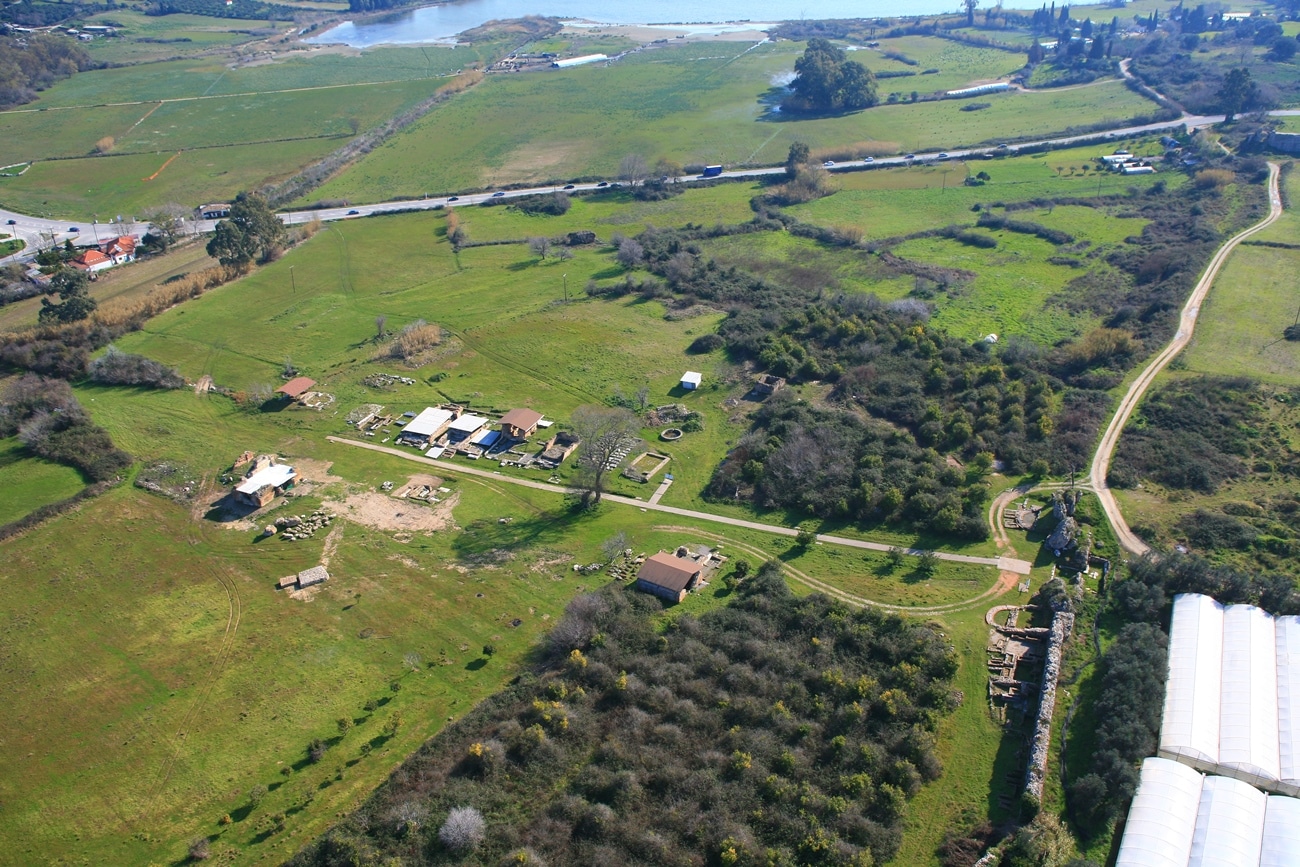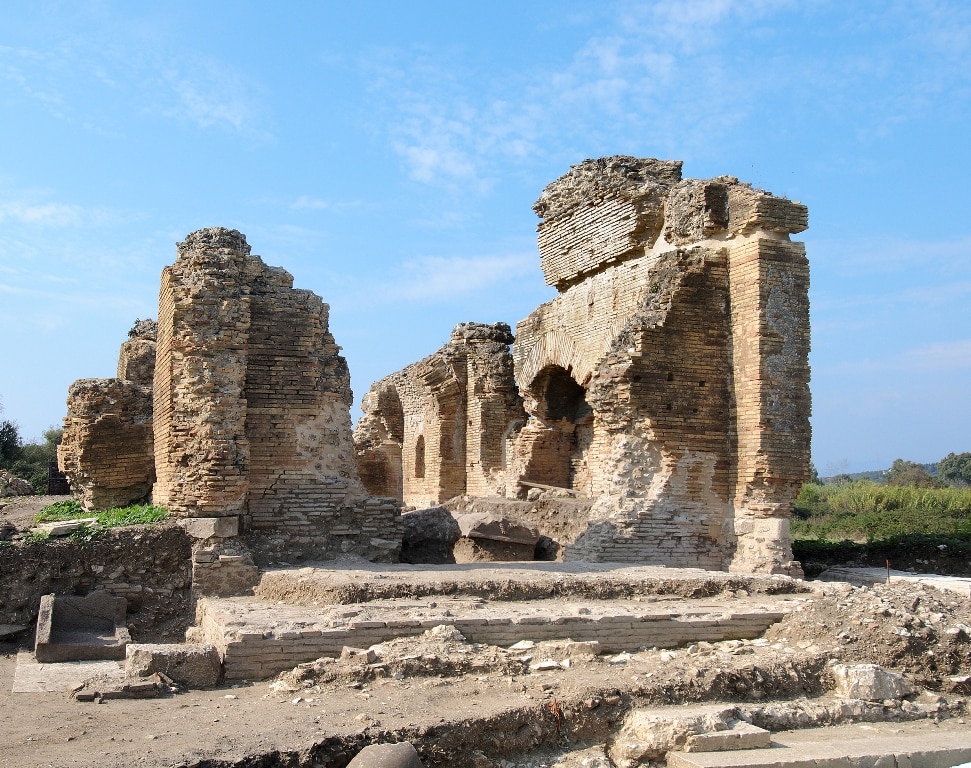The North Cemetery, the most fully-explored of the five, spread out beyond the Northwest Gate along either side of the cemetery road, which apparently then led to the Stadium and thence to the Victory Monument. This cemetery was in use from the 1st to the early 4th century AD. Individual finds dating to the following centuries do not allow secure conclusions about whether it continued in use during Early Christian times. The south part of the cemetery, which was in contact with the wall, was organized with burial enclosures and independent groups of graves. The enclosures that have been uncovered to date have encompassed as many as fourteen graves arranged around the circumference of the enclosure’s walls or in parallel rows. They belong to typical categories for this period: built cist graves, tile-covered graves, and pot burials (i.e., the burial of infants and toddlers in large storage amphorae) as well as chests with terracotta or (more rarely) stone cinerary urns (urna cineraria) in cases of cremation.
Further north, the cemetery road was flanked by impressive above-ground burial monuments-mausoleums that belonged to prosperous and prominent citizens. They were arrayed along the main road and probably along other roads parallel or perpendicular to it, as independent structures or in complexes with intermediary traffic corridors, recalling cemeteries in Rome, Ostia, Pompeii and elsewhere. They had an above-ground or semi-underground burial chamber with a vaulted covering and gabled roof. Their floors were covered in limestone plaques, bricks, opus sectile or mosaics (in the most luxurious structures). Their walls were built of successive courses of brick, sometimes alternating with courses of stone. Their walls were plastered both inside and out, while the interiors of the more luxurious monuments carried marble revetments. The burial chambers hosted sarcophagi of various types: costly marble ones with relief decoration from Attic or local workshops, sarcophagi of the Assos type (stone, imported from the city of Assos in Asia Minor), and simple porous ones encased in brick constructions. In the same chamber there were often built cist graves as well as chests as well.
Mausoleums may be distinguished into “temple-form” and “chamber”. The former stood on a podium and had an entrance (prodomos). The podium was built of brick or well-dressed stones as a revetment to the concreted core. Chamber mausoleums consisted of a four-sided room, normally with a single door, vaulted ceiling and gabled roof. On the interior above the tombs there was a zone of niches of equal height was formed around the perimeter. Cinerary urns (of which only the bases are preserved) had been placed in these niches.
Generally speaking, the erection of the mausoleums is dated to the 1st and 2nd centuries AD. The grandest of the 2nd century AD mausoleums reflect the prosperity the city was enjoying during the reigns of the emperors Trajan (98-117 AD) and Hadrian (117-138 AD).




